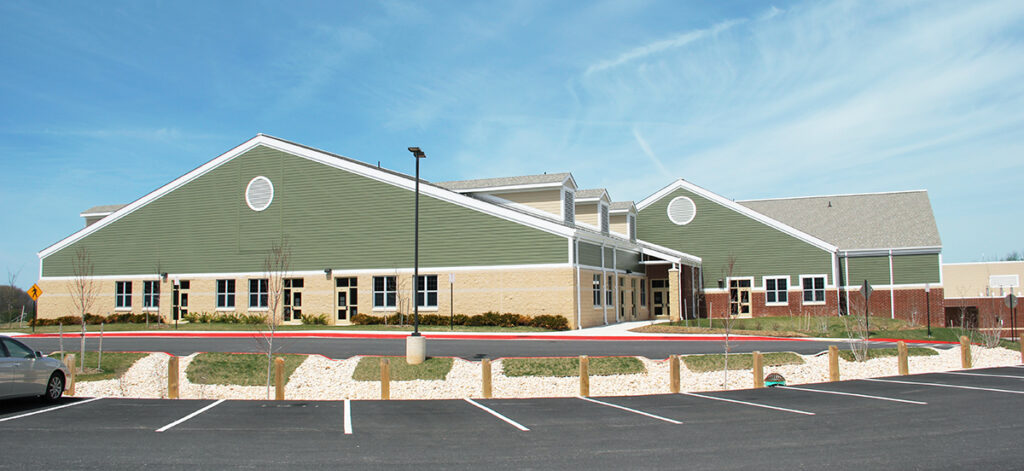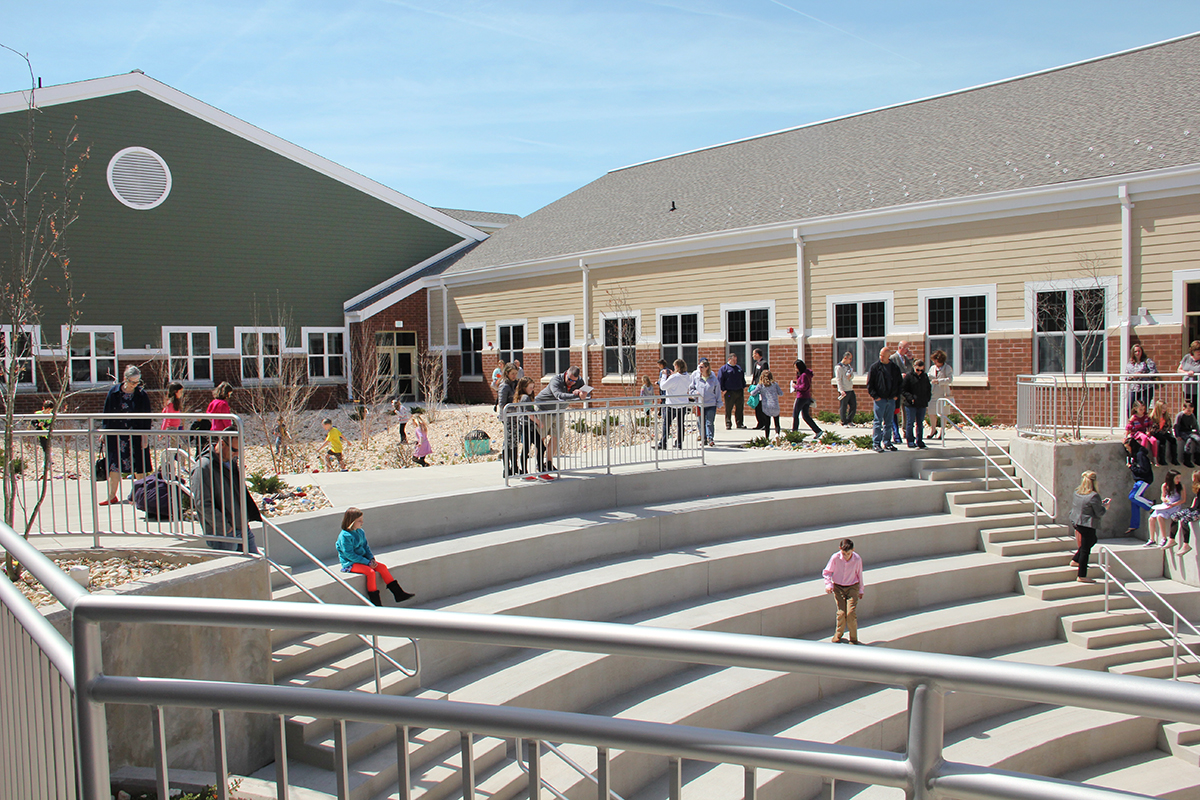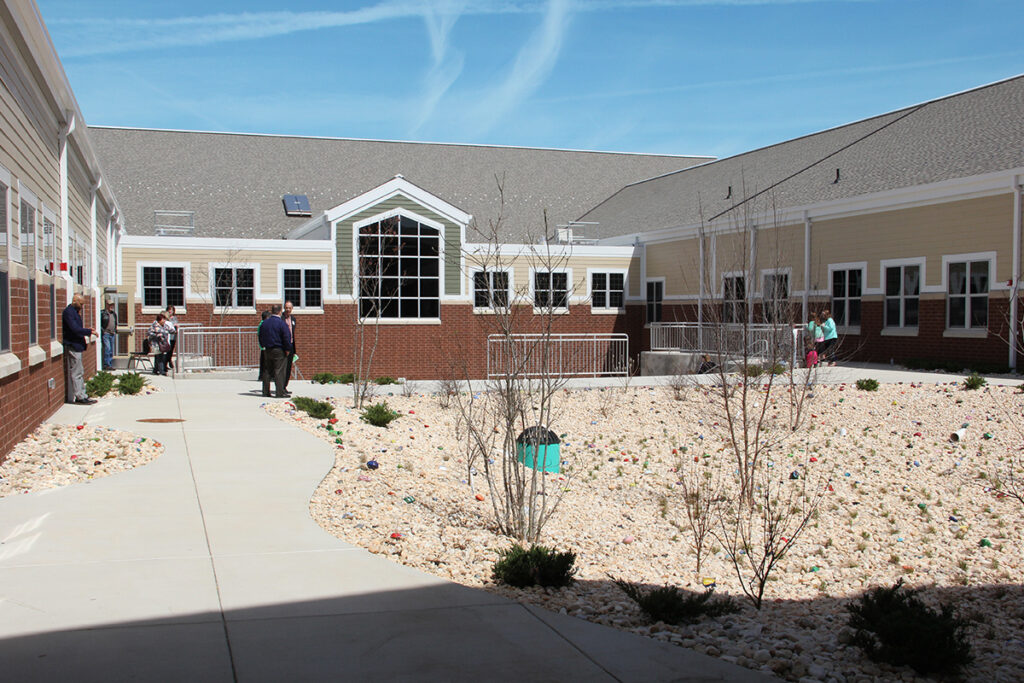Youth’s Benefit Elementary School – LEED Silver

A SOLUTION TO OVERCROWDING
A feasibility study looked at four options for the existing Youth’s Benefit Elementary School complex. The existing campus consisted of a grades 1–2 primary center, a separate kindergarten building, and a 3–5 intermediate center. The site was overcrowded with over 1,000 students resulting in limited parking and severe congestion during arrival and dismissal.
Multiple options were considered. The key to the success of the selected option was developing a phasing plan where the new 2-story addition could be constructed between the existing buildings while the original buildings remained operational. The existing primary and intermediate buildings were then demolished with a phased construction plan.
OUTDOOR LEARNING
The building consists of a large 2-story area with an attached U-shaped portion corresponding with the second floor. A large courtyard amphitheater is accessible from both the lower and upper floor levels for outdoor learning and large group instruction. The large 2-story area houses a gymnasium with a stage, kitchen, cafeteria, mechanical room, receiving area, art, music, special ed, media center, student services, specialist’s areas, a flexible classroom, and grades Pre-K to 2 classrooms with support spaces. The administration/nurse’s suites are located on the first floor and serves the main entrance along with parent/bus drop-off and parking for visitors. The U-shaped portion houses grades 3–5, special education, two flexible classrooms, and support spaces.


SCHOOL LOGISTICS
A new upper-level parking lot replaces the old bus/parent drop-off at the demolished primary building. This parking lot serves as staff parking during the day. In the evening, it serves as parking for the adjacent Parks & Rec baseball fields. The new service drive is located off of this parking lot. The bus drop-off is centrally located at the main entrance of the new building.
A separate parent drop-off, with additional visitor and staff parking, is located beyond the bus drop-off in the location of the demolished intermediate building. All traffic flow configurations are designed to segregate bus/car traffic and maximize the site use as much as possible.