West York Area High School
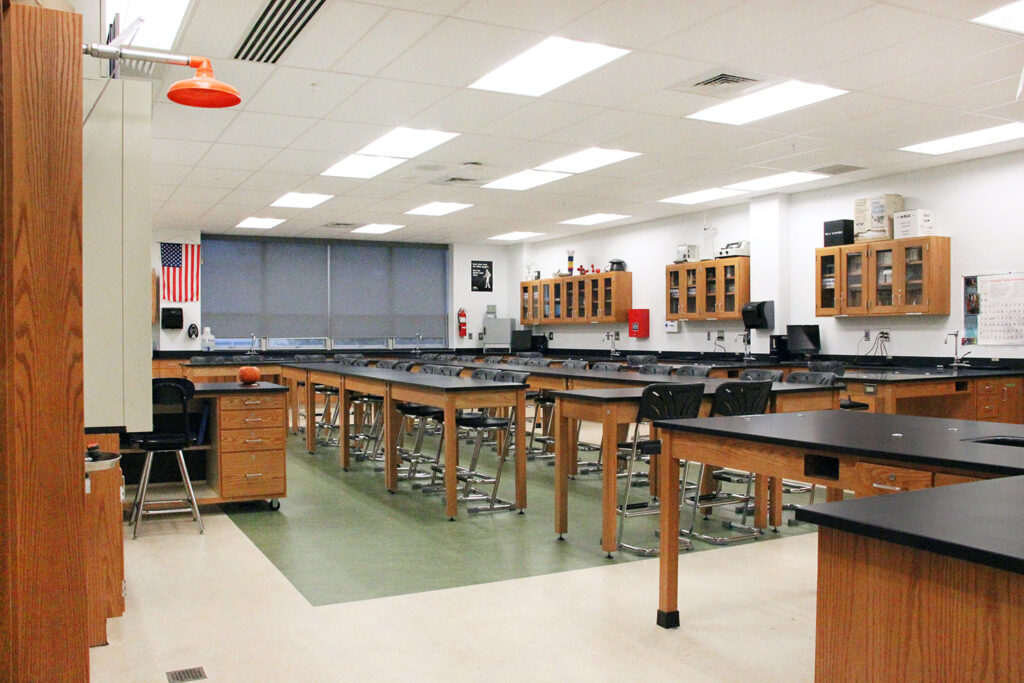
COMPREHENSIVE UPDATES
Comprehensive renovations and additions project to the West York Area High School addressed the 10-year projected enrollments; enhanced the physical education program and performing arts program; and improved security. A new secured vestibule was provided so that visitors sign in before entering the school. The school was originally built in 1956 with additions and renovations in 1983, 1993 and 2000.
Athletic Updates
Undersized and heavily used athletic facilities warranted major modifications to the athletic complex including an addition of a new competition gym providing seating for 1,750 spectators, with an upper-level 1/10th mile running track that provides access to the bleachers. Team locker rooms were provided with a training room and an expanded weight room. The new field rooms on the lower level have direct access to the stadium.
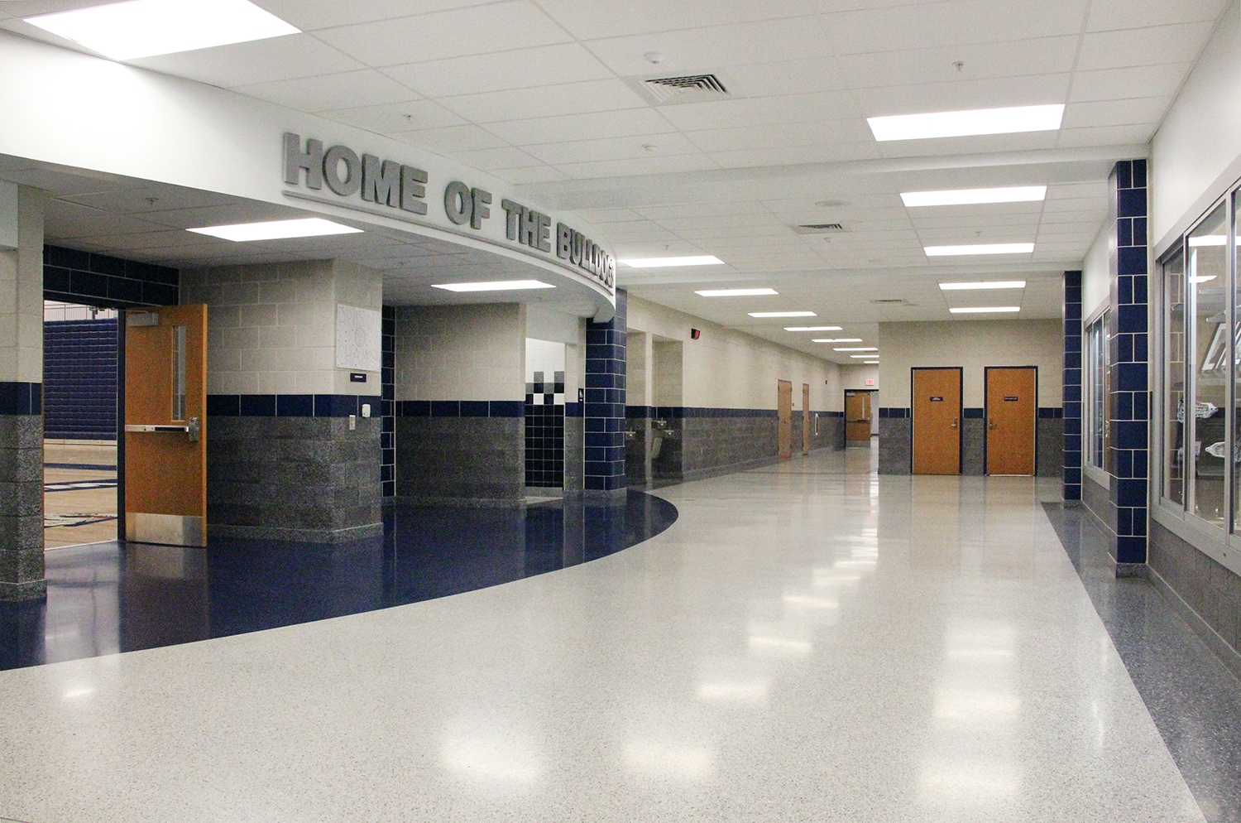
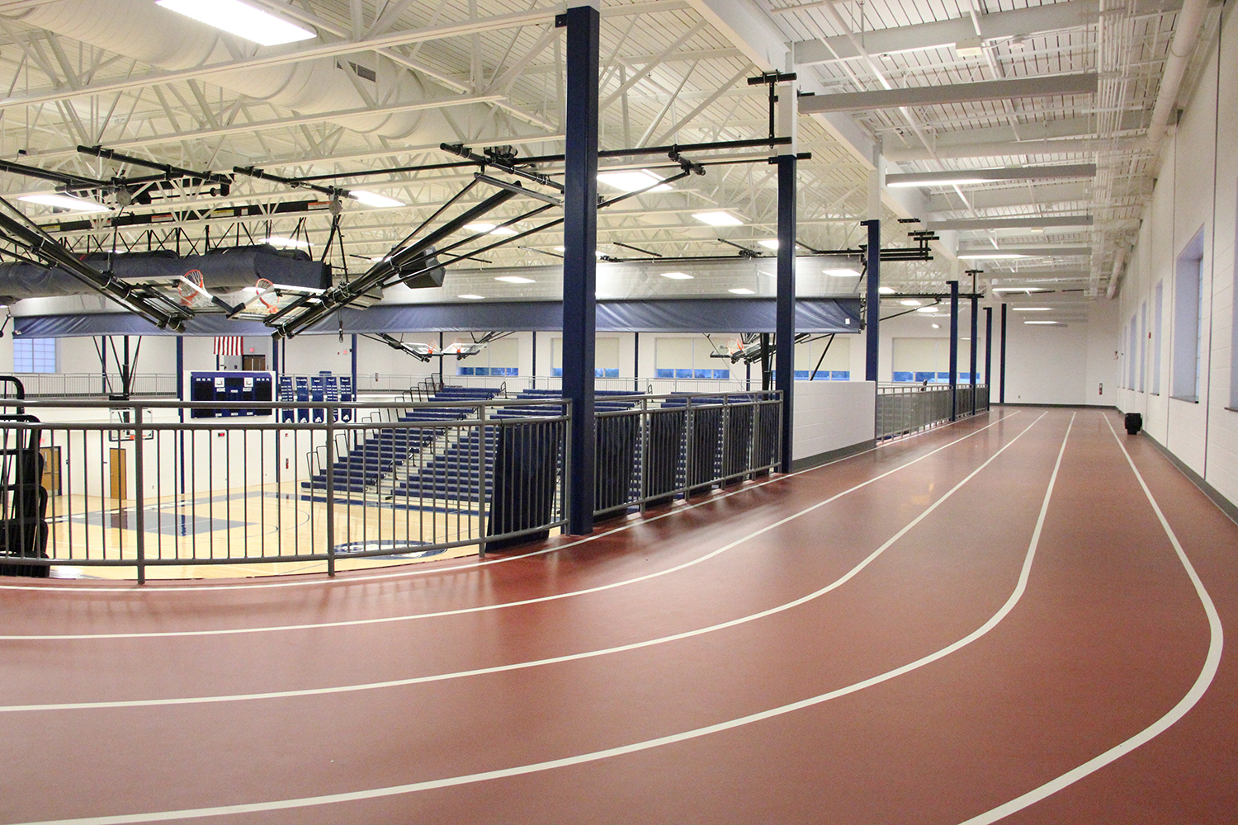
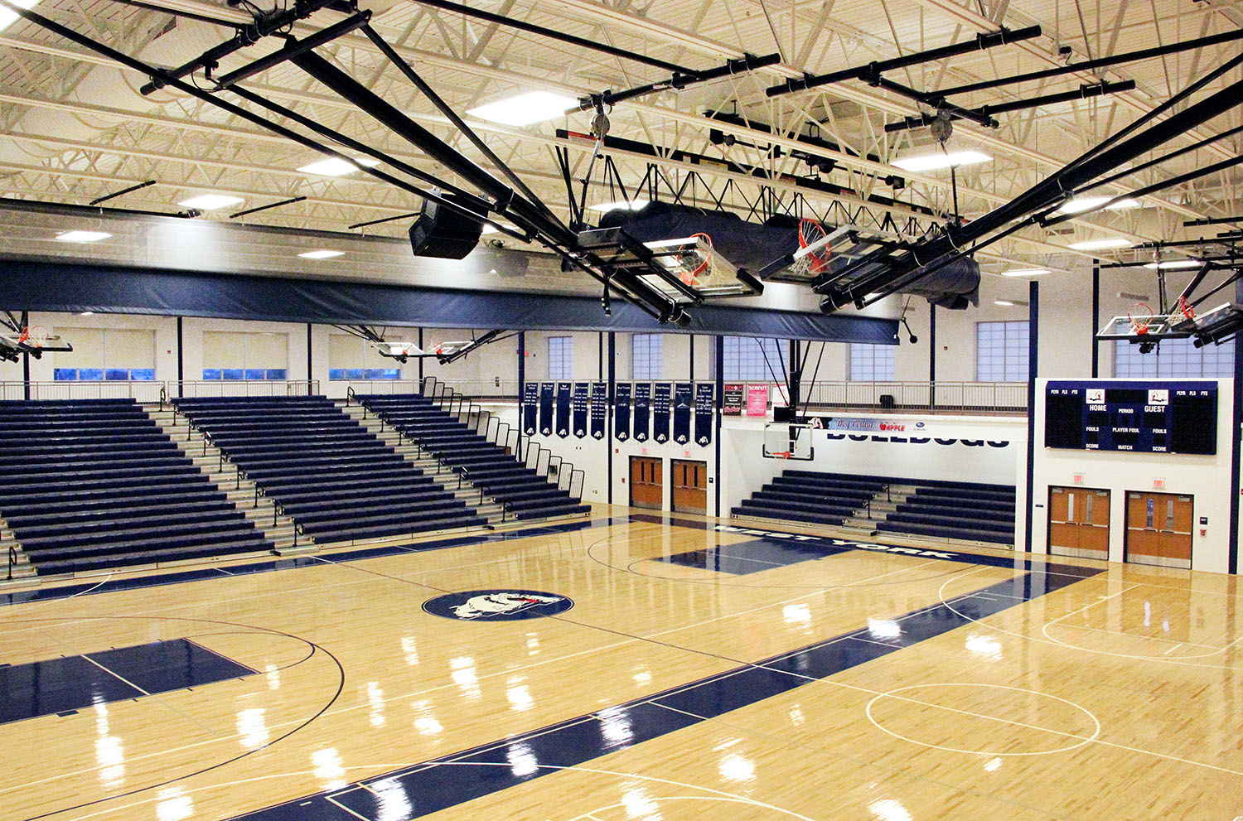
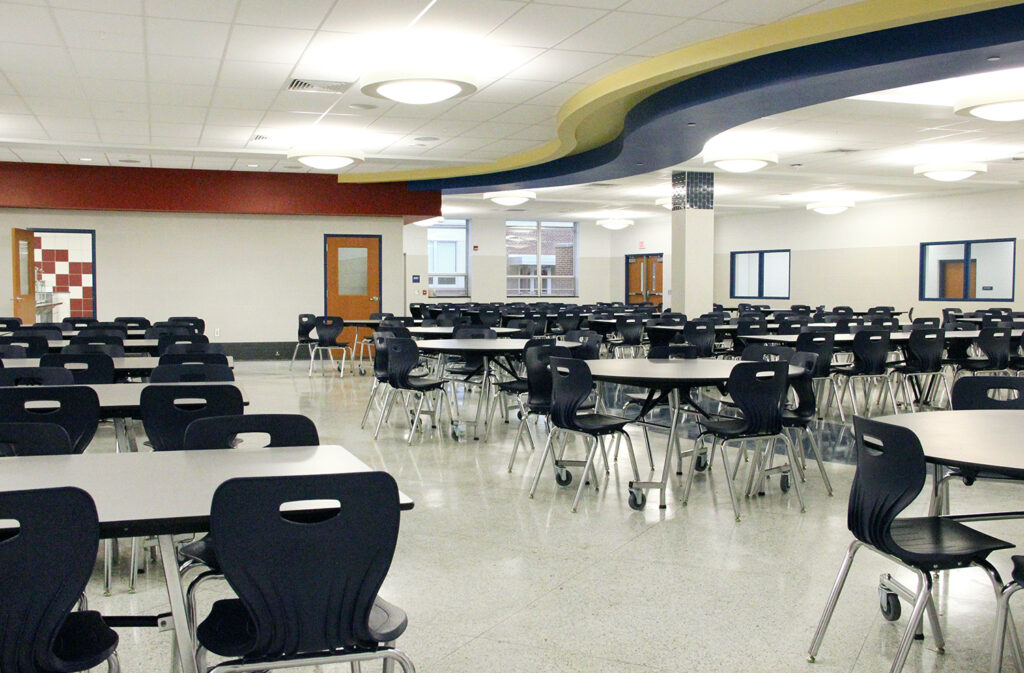
ENHANCING STUDENT SPACE
Additional technology enhanced classrooms and new science labs were added to support the educational program and any increases in enrollment. The cafeteria was expanded into the original choral room to increase seating capacity along with modifications to the serving area. A new choral room was added directly adjacent to the band room to support the music department and the performing arts program.