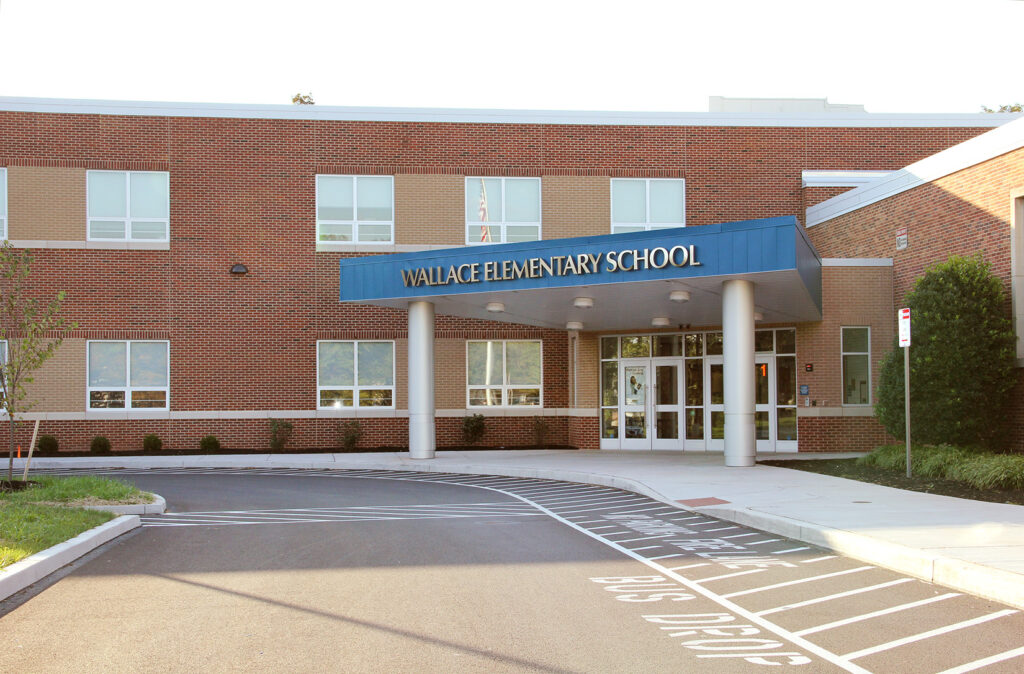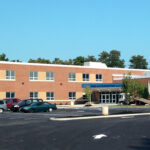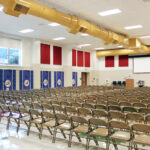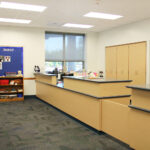Wallace Elementary School
As a result of a district-wide facility study, the West York Area School District implemented a grade reconfiguration plan to consolidate the entire school district’s K–1 students into one school. Wallace Elementary School was originally built in 1952, with additions and renovations in 1991 and renovations in 2002. To accommodate the increase in enrollments, a two-story addition was added and the existing building was fully renovated.
Renovations included upgrades to the classrooms to accommodate the Kindergarten classes. Full systemic renovations to the existing building included the replacement of the electrical systems, better energy-efficient lighting, replacement of the HVAC system converting to geothermal, the addition of a building-wide sprinkler system to meet the code requirements, and the latest in instructional technology, for example, classrooms now have interactive whiteboards. All finishes were replaced including the floor and ceiling finishes. The original library was reconfigured into a 21st Century media center and computer area. The original stage was removed to create more space in the cafeteria and the food service area was reorganized to accommodate a new full-service kitchen.
The new two-story, 12-classroom addition accommodates the first grade classrooms with administrative offices adjacent to a new secure entrance vestibule. The site was reorganized to provide safer separate bus and parent drop-off areas with additional parking. A new stormwater management system was provided where none existed before.






