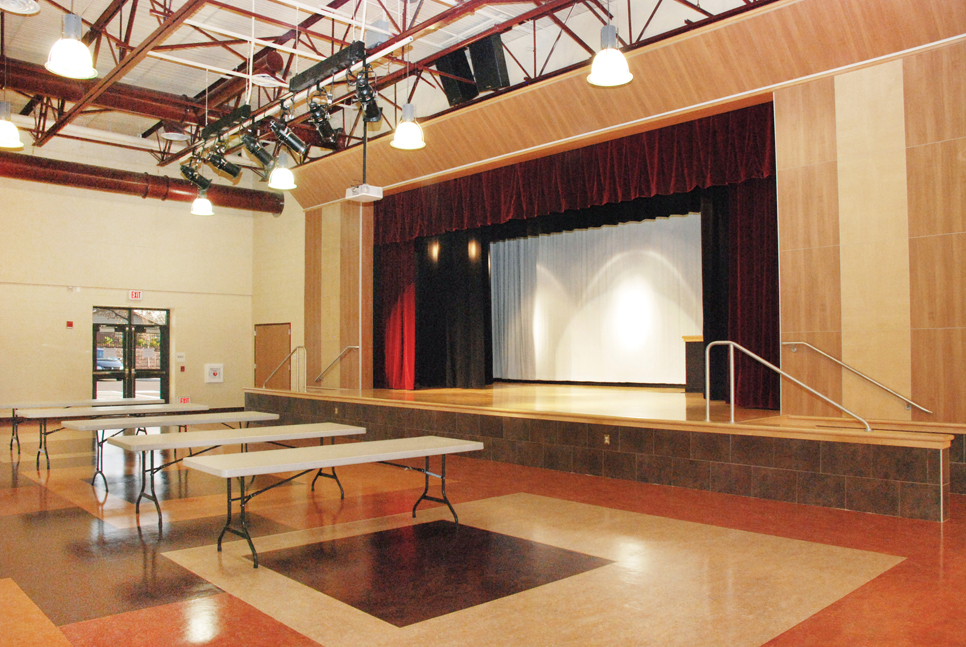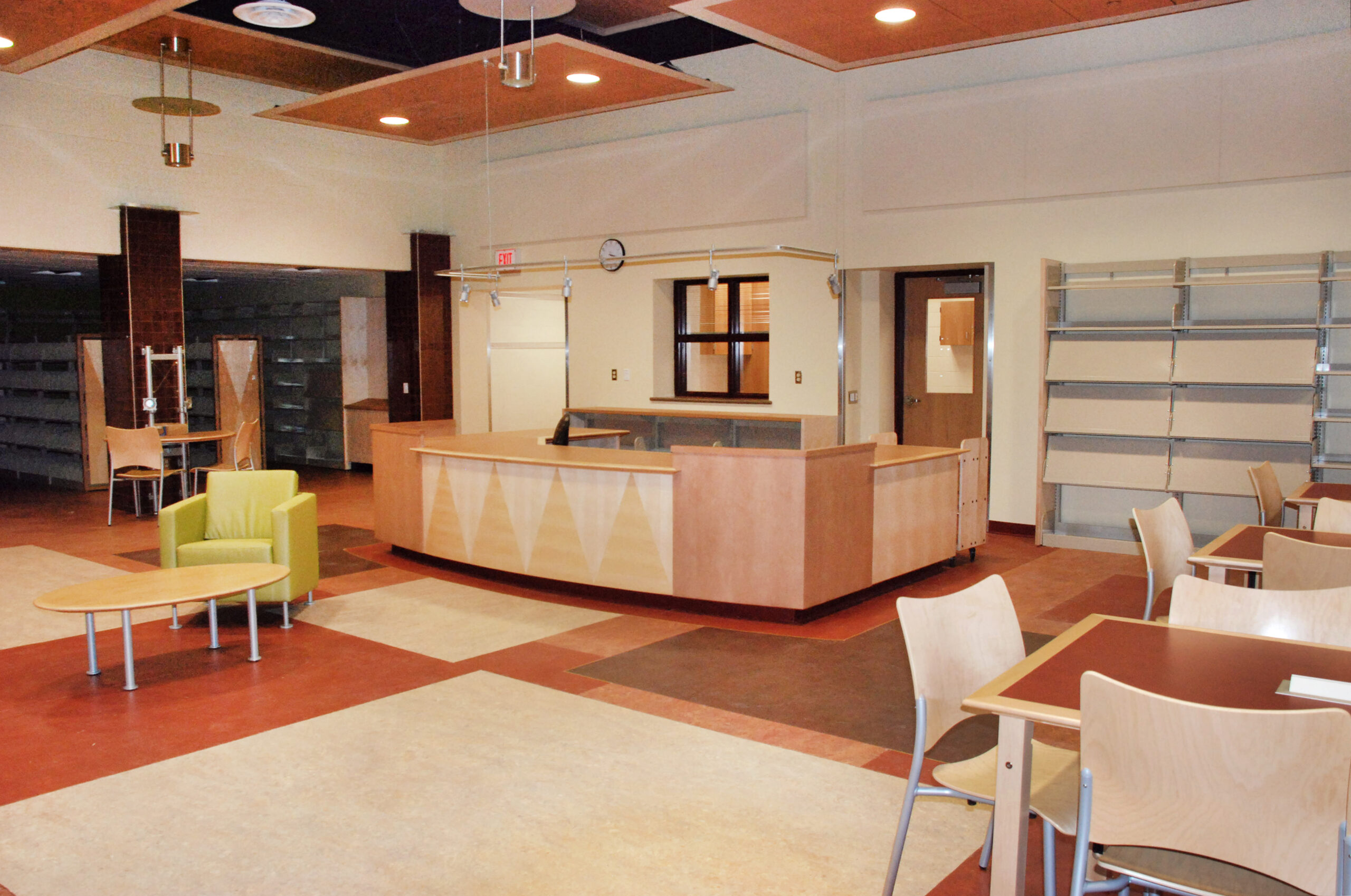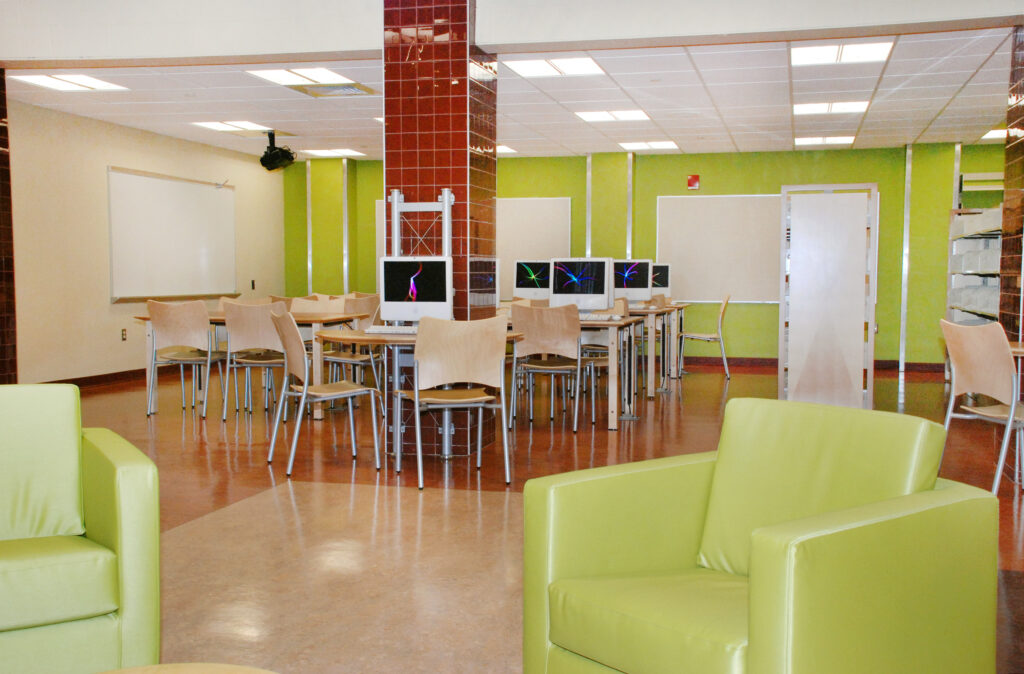Ringing Rocks Elementary School

UPDATES
Ringing Rocks Elementary School consists of an original one-story structure built in 1961 with two subsequent additions in 1966 and 1989. This project involved renovation of the existing structure and creation of additional academic and cafeteria spaces. These changes help to address district-wide equity between the three elementary schools and provide the opportunity to offer full-day kindergarten to district families.
Upgrades to the existing building include new mechanical systems, lighting, replacement of roof and windows, and installation of a building-wide sprinkler system. The new systems are energy efficient and will help minimize future operational costs.
SECURITY
In an effort to provide a more secure facility, a vestibule was added to the main entrance of the building which requires visitors to pass through the administration office. Also at the main entrance was a small addition to provide additional space for administration, nurse’s suite, and guidance. A loading dock was also incorporated into the project so that daily food deliveries can be received at the new kitchen/cafeteria location.


ADDITIONS
New construction consists of three additions to the existing structure. One addition includes classrooms that allow for four sections per grade level. The second addition consists of a new serving kitchen, cafeteria, and performance platform. The creation of the new cafeteria space allows for the renovation of the existing space into a new computer lab and library. In turn, the existing library space was renovated into a creativity arts suite consisting of an art room, kiln, storage, and individual rooms for music and instrument instruction.
Site modifications include the creation of a parent drop-off location separate from the bus drop-off area. Additional parking for staff and visitors, updates for ADA accessibility to the building, and emergency vehicle access around the perimeter of the building were also part of the site modifications.