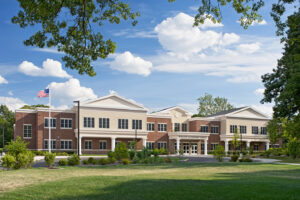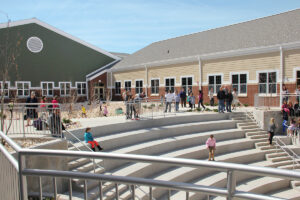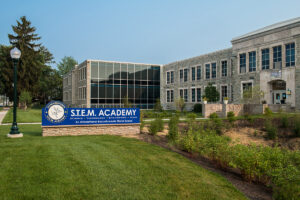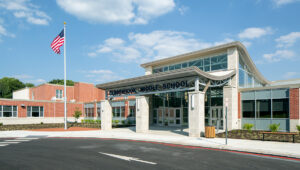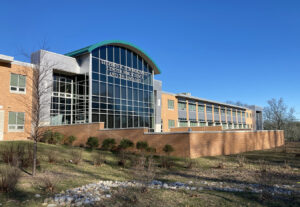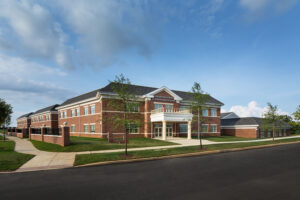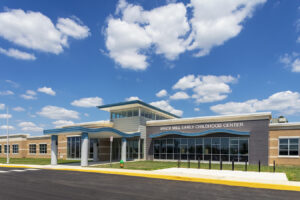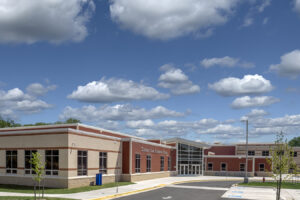Wyncote Elementary School – LEED Silver
The construction of the new Wyncote Elementary School replaced the existing 1950’s school on the same 5-acre site. This is the third elementary replacement school for the district designed to provide a 21st century learning environment for full-day Kindergarten through 4th grades. The consolidated footprint of this two-story, 550-student school provides additional space on the […]
Youth’s Benefit Elementary School – LEED Silver
A feasibility study looked at four options for the existing Youth’s Benefit Elementary School complex. The existing campus consisted of a grades 1–2 primary center, a separate kindergarten building, and a 3–5 intermediate center. The site was overcrowded with over 1,000 students resulting in limited parking and severe congestion during arrival and dismissal. Multiple options […]
Downingtown S.T.E.M. Academy
Additions to the Downingtown S.T.E.M. Academy provide 15 new classroom-labs and add a daylighted infill atrium for flexible uses including group learning. The project’s design is compatible and enhancing to the existing stone building, while its new construction conveys its specialized educational use. Classroom additions are symmetrical bookends extending from the front of the building […]
Cedarbrook Middle School – LEED Silver
Cedarbrook Middle School was plagued with problems since its construction in 1970. As part of the district-wide facility study, Gilbert Architects identified design flaws in the original construction and the issues with the building systems that had resulted in environmental concerns, resulting in the closure of the school and forcing the relocation of 700 students […]
Abington Senior High School
The original Abington Senior High School was built in 1956, in 1996 had alterations and additions, and renovations in 2006 and 2009. To address increasing enrollments, the district elected to build a 2-story classroom addition and move the 9th grade students out of the Abington Junior High School to create a true 9–12 high school […]
Lorewood Grove Elementary School
In order to accommodate increasing enrollments in the district, Gilbert Architects was hired to design a new two-story elementary school for 840 students. The school is located on donated land in the Town of Whitehall, a new planned community of interconnected villages and hamlets. The architecture is designed to meet New Castle County Smart Growth […]
Brick Mill Early Childhood Center
As part of the Appoquinimink School District’s long-range plan to address an ever-increasing student population, it was determined that a new early childhood center was needed. It is located adjacent to the existing Brick Mill Elementary School which would allow connectivity between the two schools. The new Brick Mill Early Childhood Center serves a diverse […]
Cherokee Lane Elementary School – LEED Silver
The new Cherokee Lane Elementary School replaces the original school built in 1962, which was approaching the end of its useful life. As part of a long-range plan to address an ever-increasing student population, that site will be repurposed to serve a new high school and CTE hub. The new elementary school is now adjacent […]

