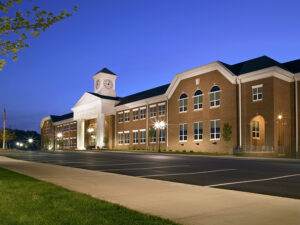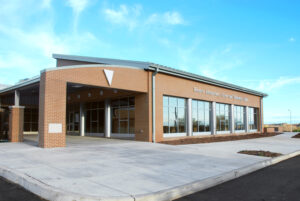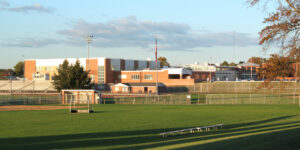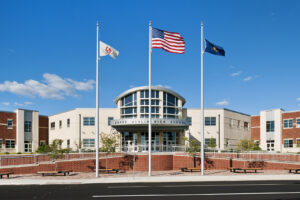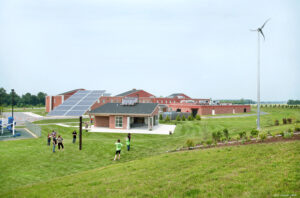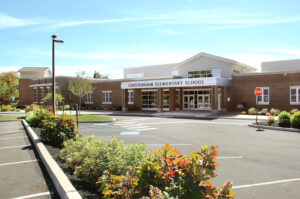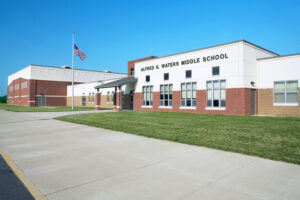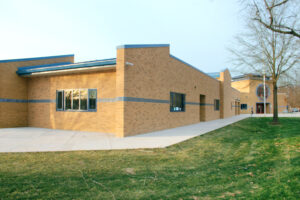B. Reed Henderson High School
As one of three high school construction projects in the West Chester Area School District, B. Reed Henderson’s additions and renovations project serves the Northwestern portion of the district. Additions to the school include a new two-story addition which consolidates the administration, guidance, and nurse’s area adjacent to a new main entrance to the school […]
Western Montgomery Career & Technology Center
The project for the Western Montgomery Career & Technology Center included the renovation of the existing 98,320 s.f. building and constructing 55,360 s.f. of additions to accommodate the vocational programs. The building had been operating as a full-day comprehensive high school for grades 11–12. To better serve the students from the three sending school districts, […]
West York Area High School
Comprehensive renovations and additions project to the West York Area High School addressed the 10-year projected enrollments; enhanced the physical education program and performing arts program; and improved security. A new secured vestibule was provided so that visitors sign in before entering the school. The school was originally built in 1956 with additions and renovations […]
Upper Dublin High School – LEED Gold
Finding the best location for the construction of a new 1,600-student 9–12 high school to replace the existing school was determined to be in its current location, which required careful planning to minimize disruption. To create an educational zone separate from the construction zone, existing modular classrooms were relocated on-site, supplemented by a new 2-story […]
Appoquinimink Environmental Technologies Classroom
Mother Nature now has her very own classroom located on the Bunker Hill Elementary School campus. This outdoor environmental technologies classroom is the first in the Nation focusing on conservation and cutting-edge green technologies and teaching methods. The room, about 1,000 SF with two folding glass partition walls that open to the outdoors, is filled […]
Cheltenham Elementary School – LEED Silver
Constructed in the 1950s, the existing elementary school was evaluated and deemed in need of major renovations due to failing systems and infrastructure. The cost of renovation and additions was compared to a new replacement school. Based on the proposed options, the board made the decision to raze the existing building and build a new […]
Alfred G. Waters Middle School
The new middle school houses 1,000 students in grades 6–8, each with their own classroom wing. Students and teachers utilize centralized learning commons in each wing allowing for team teaching, presentations, or group projects. Flexible design was incorporated in the building to allow for project spaces, break-out rooms, and miscellaneous office and task spaces. A […]
Dr. Antonia Pantoja School No. 27
The new 116,000 s.f. Pre-K to 8 school for 750 students was constructed on a 2.4-acre urban site for the School District of Elizabeth, New Jersey. Sub-grade parking for 80 parking spaces was planned under the building for staff and visitors. This 3-story structure was designed to separate the age groups by providing Pre-K and […]
Patuxent Valley Middle School – LEED Certified
Patuxent Valley Middle School opened in 1989 based upon a standard program and prototype design of that era. With no major renovations, the existing design was not responsive to 21st century instruction and programs that are a part of current school design. The existing first-floor general classrooms or grade-level “pods” had four classrooms grouped together […]
Phoenixville Area Middle School
Faced with an aging facility that required substantial renovations, both systemically and programmatically, the school board opted to build a new middle school and district administration building on the same campus currently shared with the high school. This option eliminated the need for a city of modular classrooms since the new building could be constructed […]

