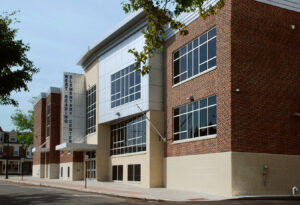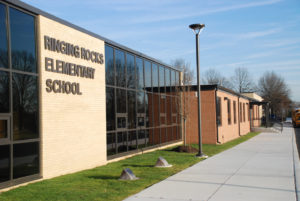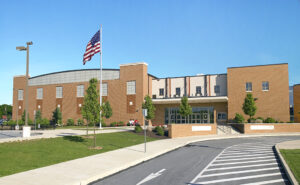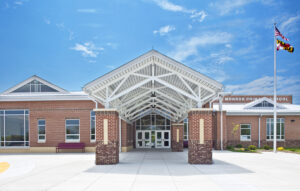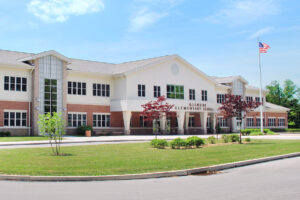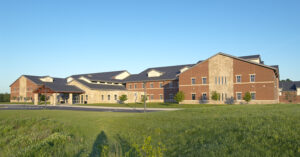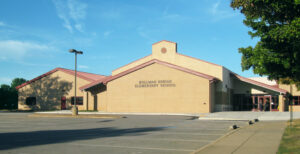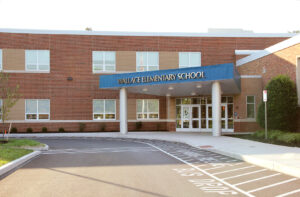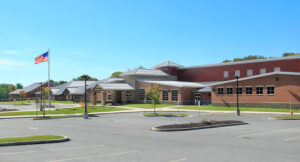West Reading Elementary Center
The West Reading Elementary Center was originally constructed in 1953 as a kindergarten through 6th grade facility that was supported by the adjacent high school which housed the cafeteria, administration, and library. Subsequent modifications to the building included renovations to the lower level to add a library, classrooms, and a full-service kitchen in 1968; the […]
Ringing Rocks Elementary School
Ringing Rocks Elementary School consists of an original one-story structure built in 1961 with two subsequent additions in 1966 and 1989. This project involved renovation of the existing structure and creation of additional academic and cafeteria spaces. These changes help to address district-wide equity between the three elementary schools and provide the opportunity to offer […]
Plymouth-Whitemarsh High School
Renovations to the Plymouth-Whitemarsh High School library included a new multi-media room adjacent to the main library. A second story balcony was removed to allow more daylight into the 8,227 s.f. library and reading rooms. Renovations also included the bibliographic instruction room (computer lab). New finishes, flooring, windows, and updated furnishings completely transformed this space […]
East High School
The renovations/additions to East High School was just one part of a campus-wide plan to accommodate the growing student enrollment within West Chester Area School District. The district completed a comprehensive secondary school building program which included renovations and additions to two existing high schools and building a new third high school. The entire high […]
Ruth Ann Monroe Primary School
Washington County Public Schools (WCPS) was experiencing and projecting significant enrollment growth in the southeastern portion of Hagerstown. Four of the existing elementary schools in the South High feeder district were over capacity. In order to accommodate this dramatic enrollment growth, WCPS developed a plan to create a 2-school elementary complex at the existing Eastern […]
Glenside Elementary School
Although the Glenside Elementary School was a recognized structure in the community that held a great deal of sentiment, this 50+ year-old building was showing signs of disrepair. Failing mechanical systems, an energy-inefficient building envelope (no insulation at the roof and walls), and conditions that exasperate asthmatic concerns were driving factors causing the district to […]
Bayard Rustin High School
Bayard Rustin High School is the third high school in the West Chester Area School District. In lieu of providing two mega high schools at their existing East and B. Reed Henderson High Schools, this new third high school allows for smaller classes, more opportunities for involvement in extra curricular activities, and provides a better […]
Bollman Bridge Elementary School – LEED Silver
Bollman Bridge Elementary School is a one-story building that first opened in 1988. Additions to the school were constructed in 1994 and 2008 making the final gross square footage of the building 77,504 gsf. The original boiler was replaced in 1997 and a chiller was installed in 2008. The current State Rated Capacity of the […]
Wallace Elementary School
As a result of a district-wide facility study, the West York Area School District implemented a grade reconfiguration plan to consolidate the entire school district’s K–1 students into one school. Wallace Elementary School was originally built in 1952, with additions and renovations in 1991 and renovations in 2002. To accommodate the increase in enrollments, a two-story addition was added and […]
Bancroft Elementary School – LEED Silver
The new 105,172 s.f. elementary school houses grades 1–5 and is located in the north/central portion of the Kennett Consolidated School District. The building is designed around five flexible grade-level pods with the ability to add an additional classroom to each grade level if necessary. The school’s architecture is designed to complement and blend into […]

