Lorewood Grove Elementary School
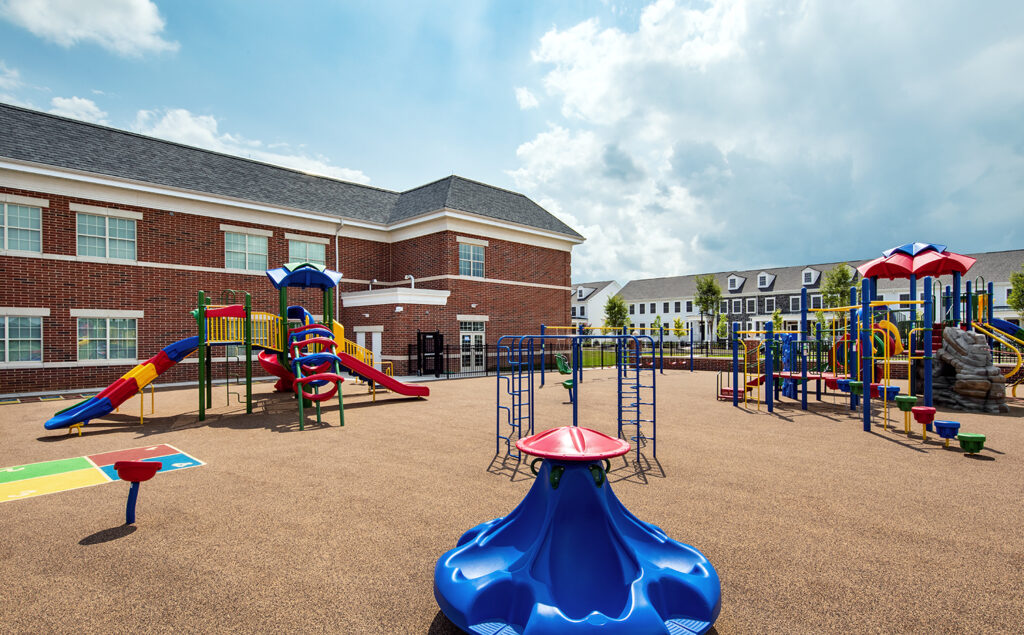
NEW ELEMENTARY SCHOOL
In order to accommodate increasing enrollments in the district, Gilbert Architects was hired to design a new two-story elementary school for 840 students. The school is located on donated land in the Town of Whitehall, a new planned community of interconnected villages and hamlets. The architecture is designed to meet New Castle County Smart Growth requirements for hamlets like the Whitehall community, addressing environmental and economic concerns with energy efficiency and walkability in a development setting of reasonable density.
SPECIALIZED EDUCATION SPACE
Special features include learning commons for each grade, a dedicated STEM room, small group instruction rooms, and an outdoor stage to complement the strong performing and language arts program.
As an integrated part of the new neighborhood, Lorewood Grove Elementary School’s sidewalks connect to the neighborhood network allowing safe walking routes to and from school. Like the new homes, it uses a Federal architectural palette of brick, stone, and siding with simple cornices, gables, mansards, and porticos in its massing.
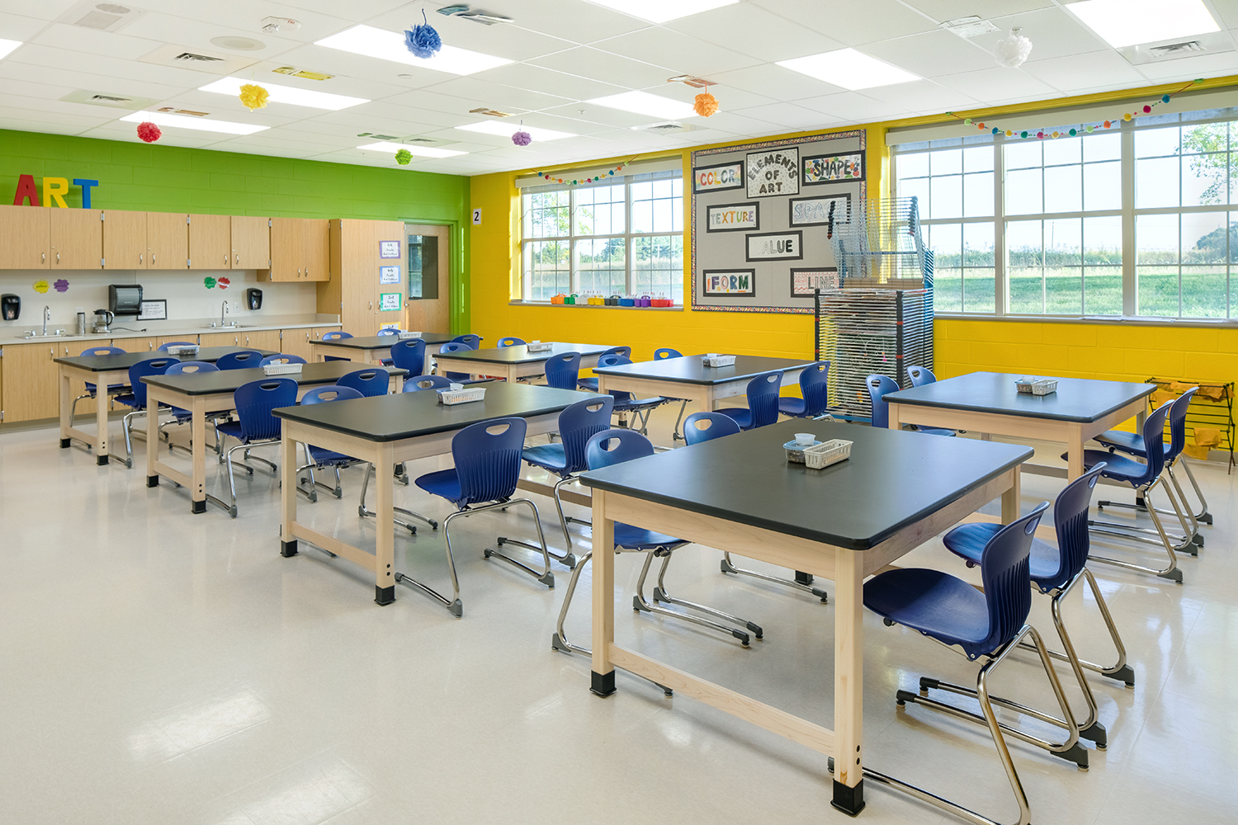
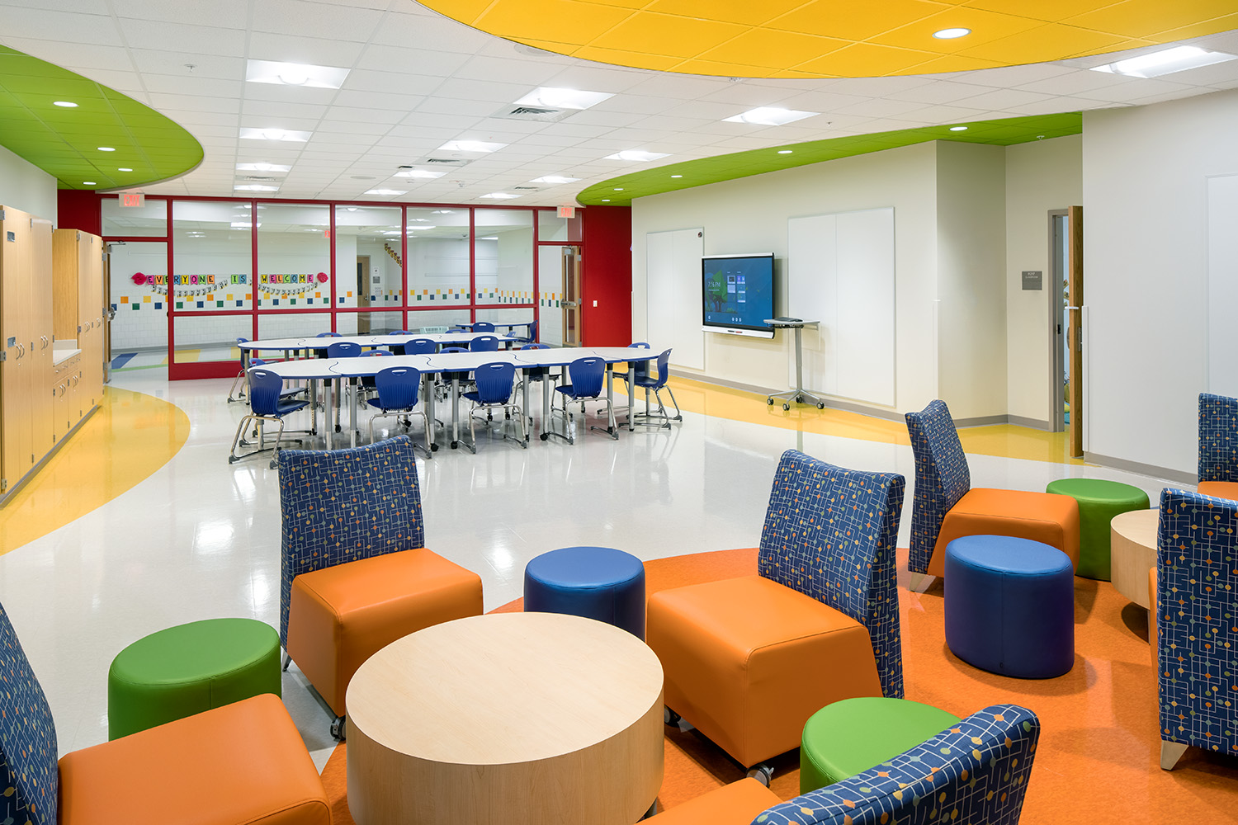
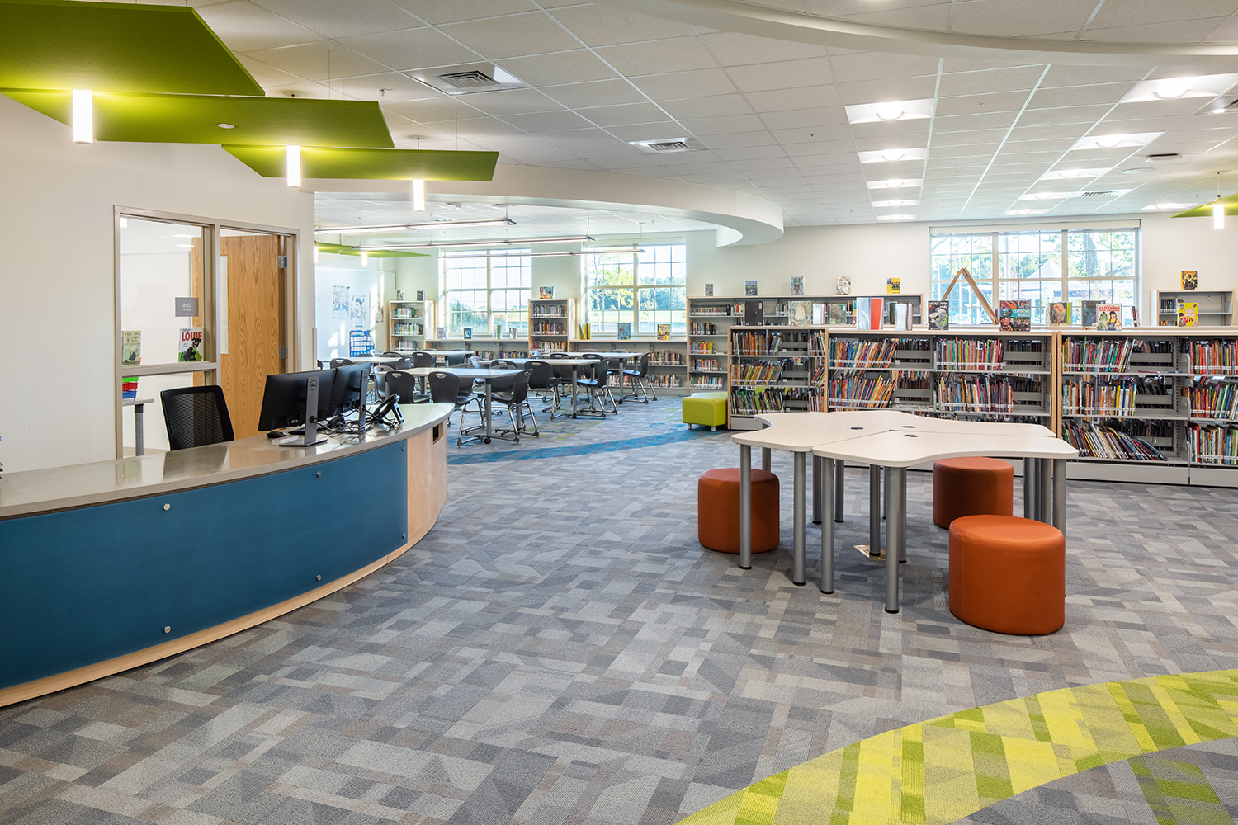
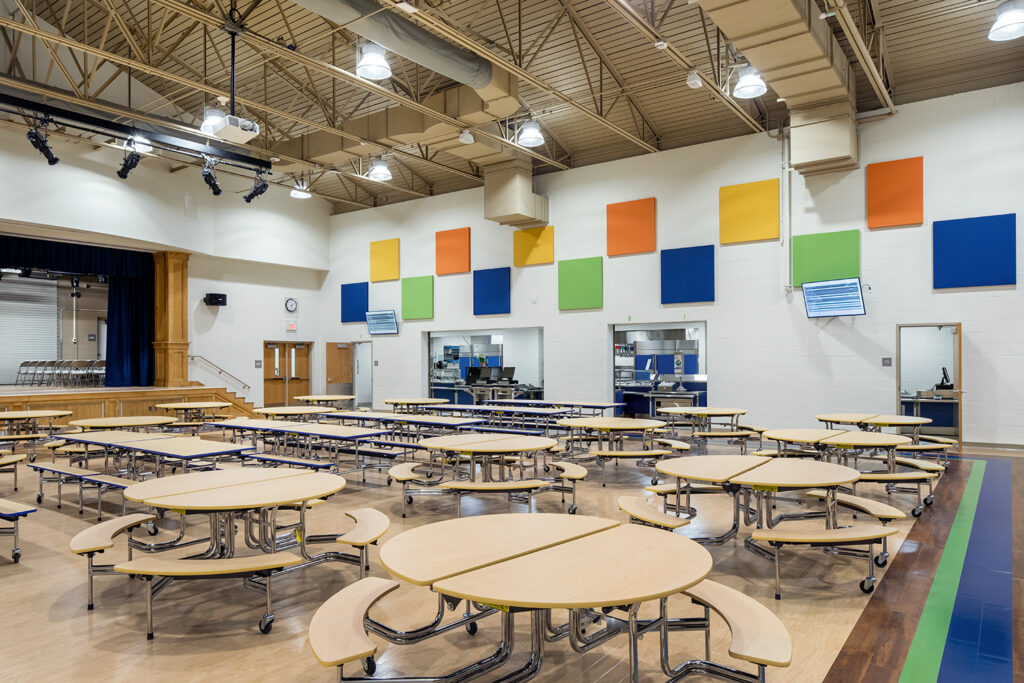
WALKABLE CAMPUS
Initially there will be adequate bus loading and unloading areas separate from the parent drop-off and parking areas. As the town is populated, the majority of students are expected to be walkers and the car and bus areas may need to be repurposed.