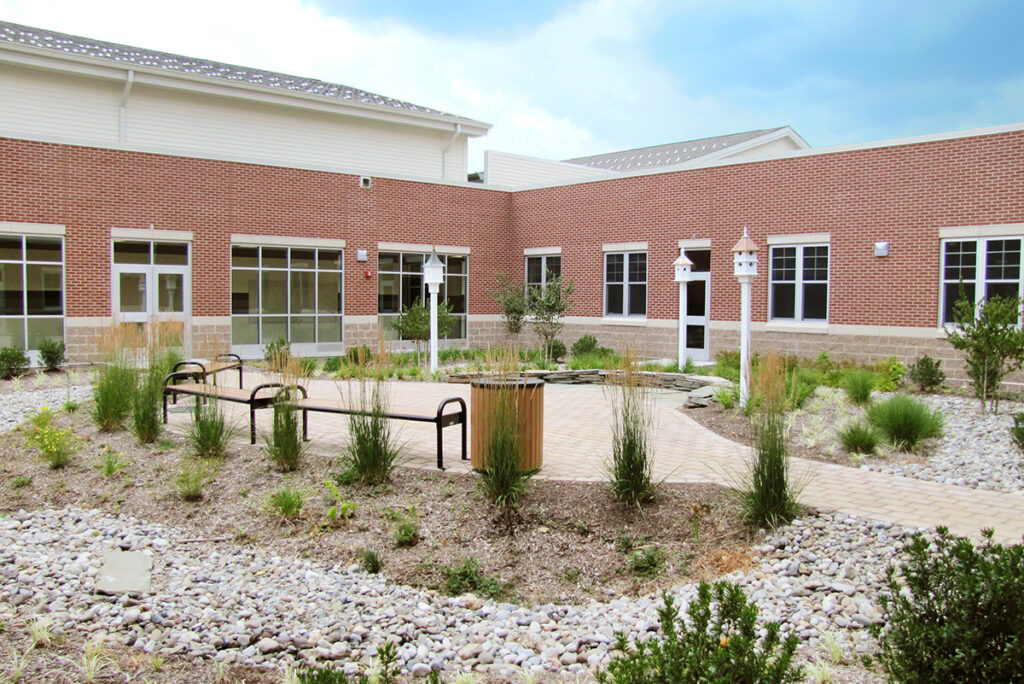Glenside Elementary School
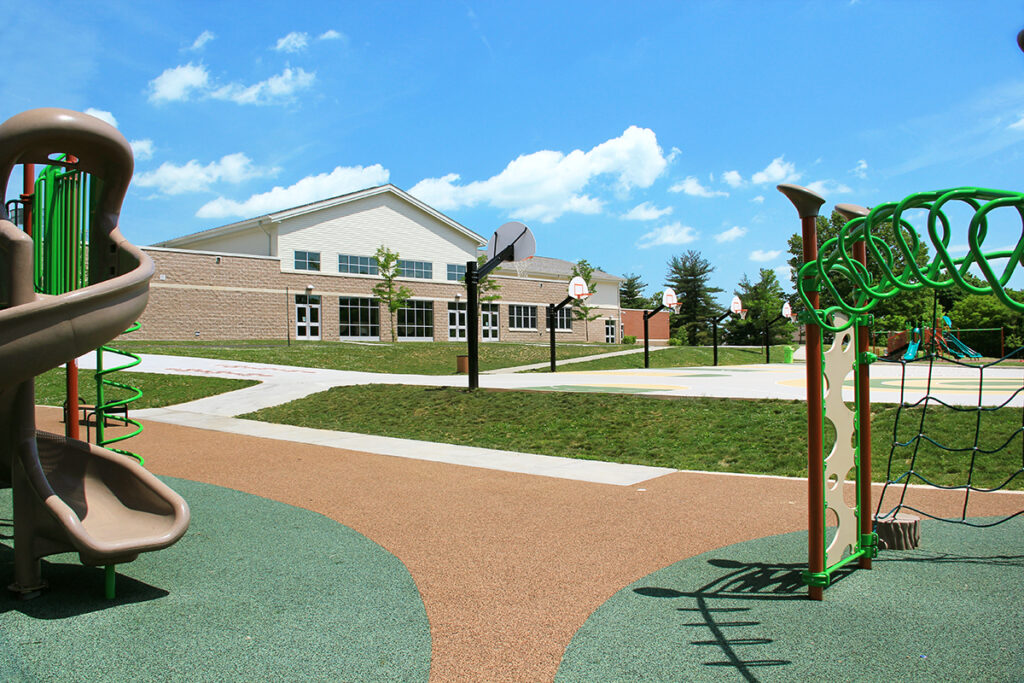
A SCHOOL IN NEED OF REPAIR
Although the Glenside Elementary School was a recognized structure in the community that held a great deal of sentiment, this 50+ year-old building was showing signs of disrepair. Failing mechanical systems, an energy-inefficient building envelope (no insulation at the roof and walls), and conditions that exasperate asthmatic concerns were driving factors causing the district to consider renovations, additions, or a new school.
THE MOST COST-EFFECTIVE OPTION
A thorough review of the options (including cost estimates) revealed it to be more cost effective to build a new school instead of renovation. Plans were already in place to move students to another off-site facility as part of any planned construction work. This allowed the existing building to be demolished and the new building to be constructed in its place. The sloped 10-acre site was modified to accommodate the required program and improve the site circulation and parking conditions.
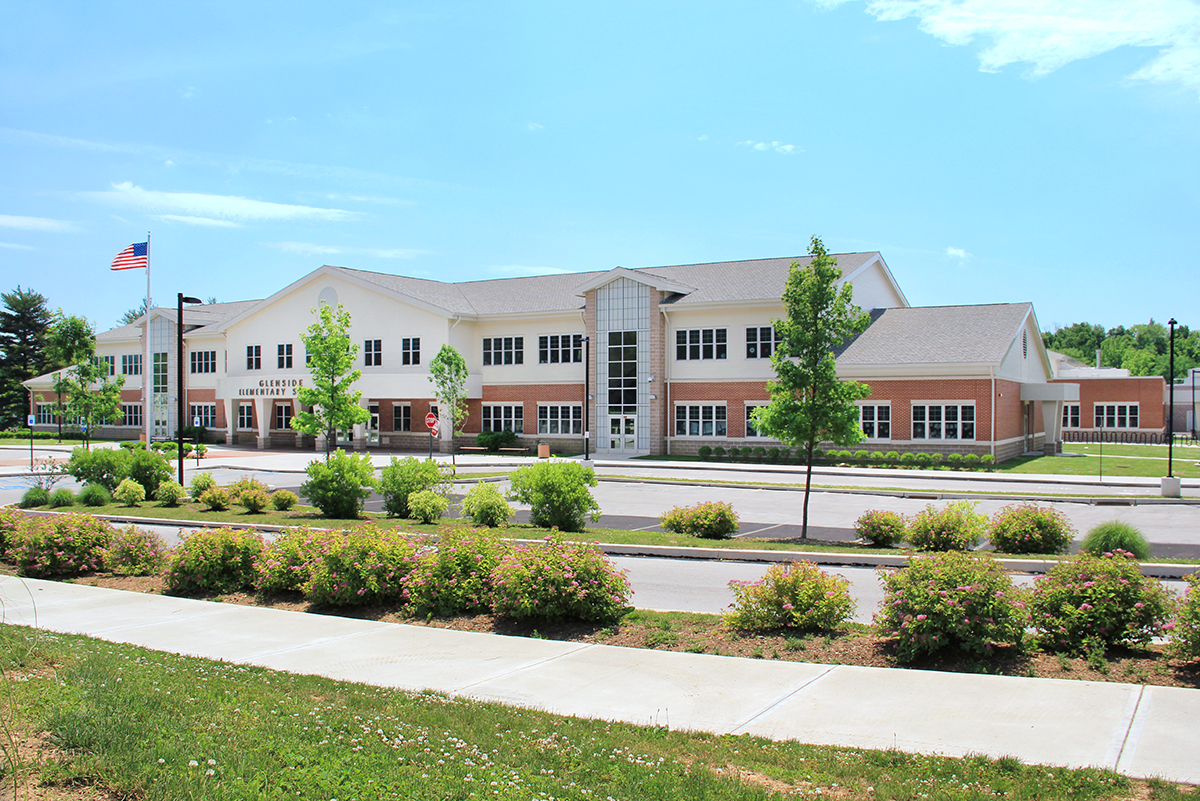
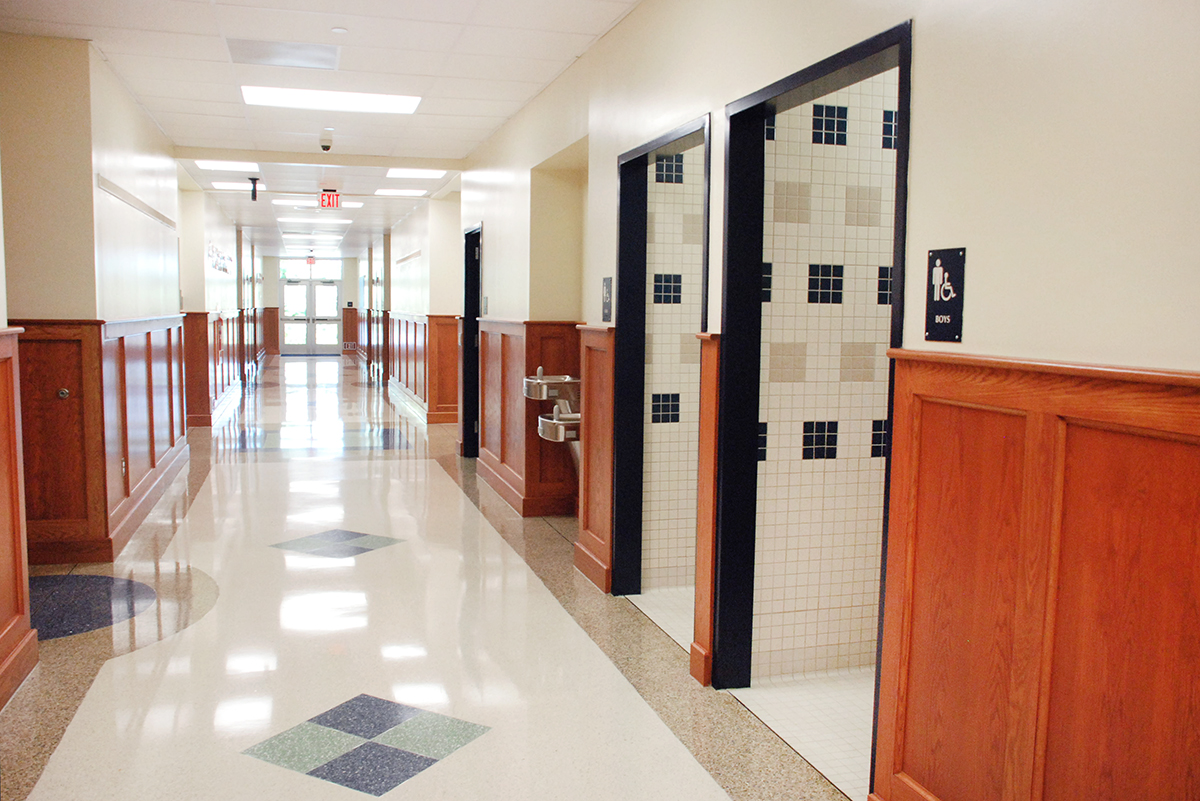
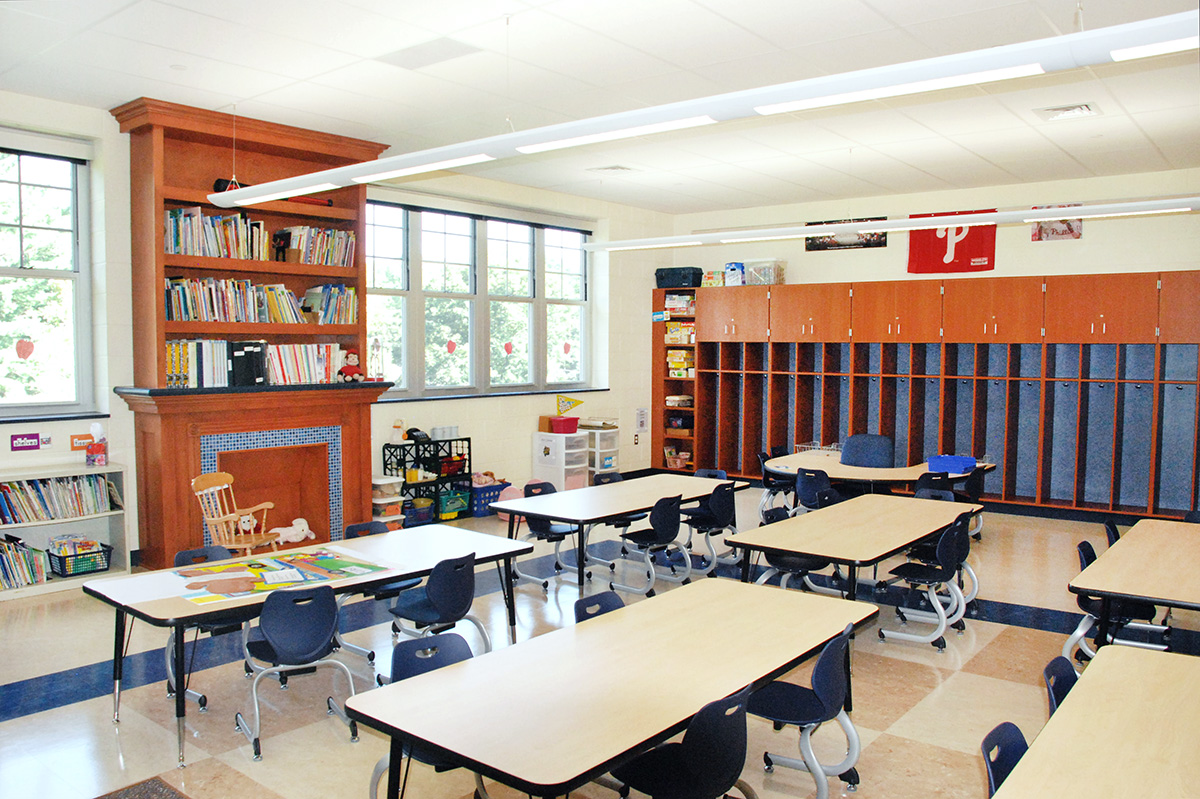
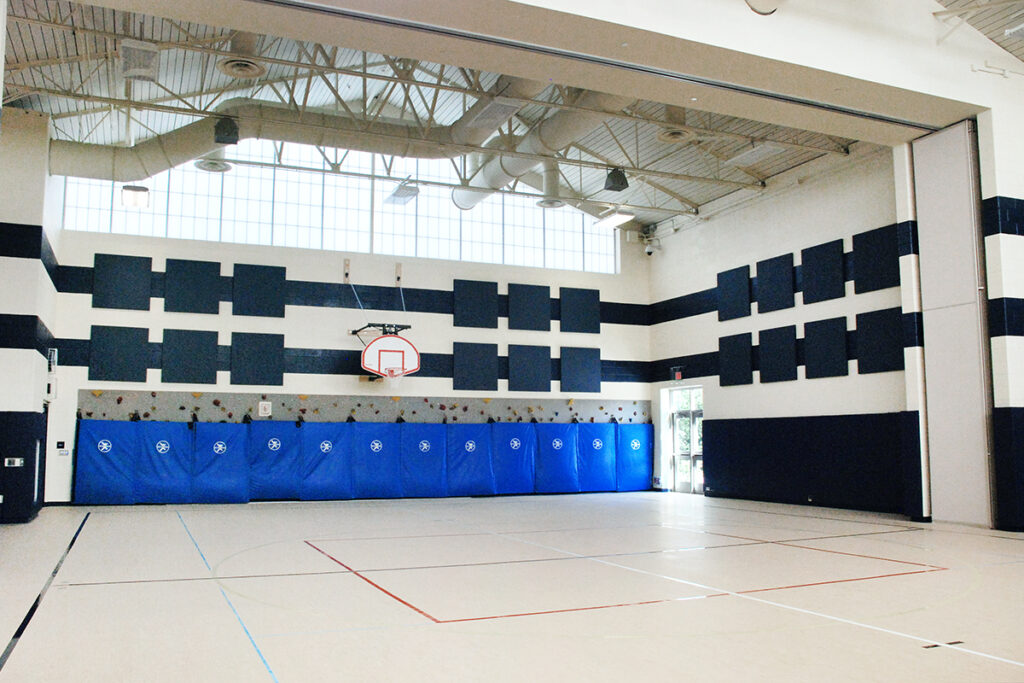
SCHOOL FEATURES
The new 500-student building continues to house grades K through 4, with full-day kindergarten, providing four classrooms per grade level. Support spaces include a gymnasium, media center, cafetorium, and administrative spaces. Grades K–2 are located on the first floor with grades 3–4 on the second floor, minimizing the commingling of the students between floor levels.
MAXIMIZING EFFICIENY
The building has been designed to maximize flexibility with several large group instruction areas that are divisible so they can serve smaller groups. Sustainable and green design features include an East-West orientation of the main two-story classroom wing to maximum daylighting and energy efficiency. The building has a water-source heat pump mechanical system and is constructed of sustainable building materials.
