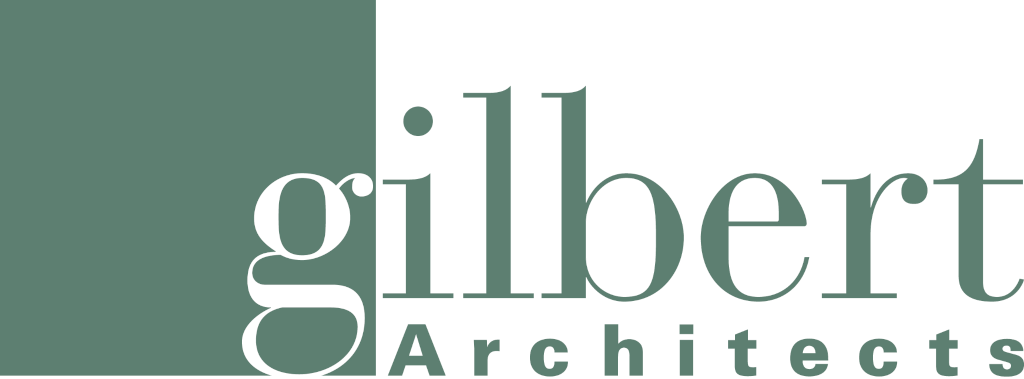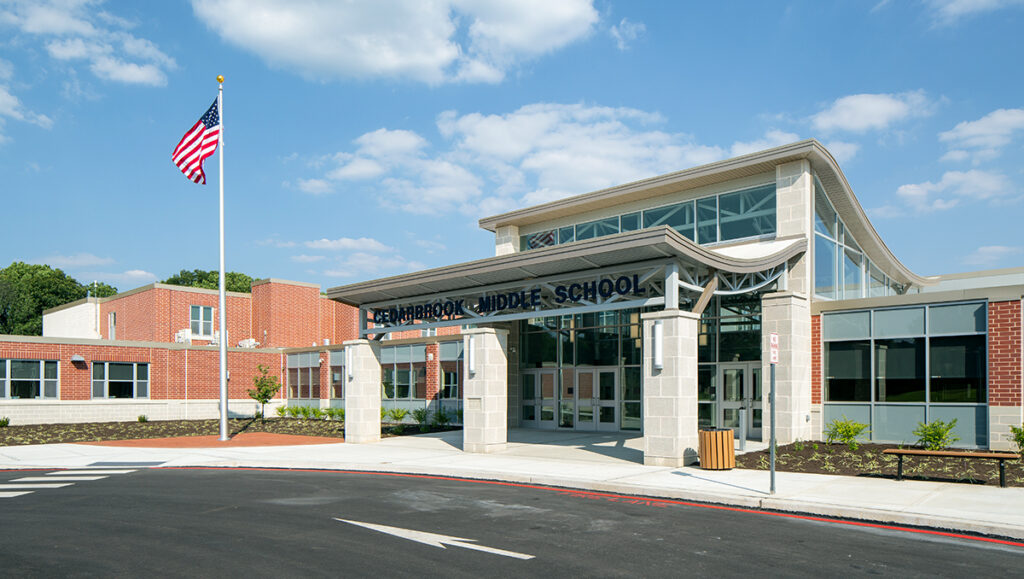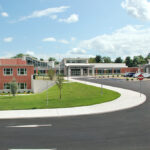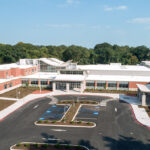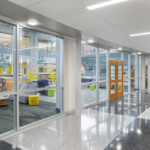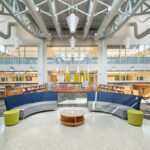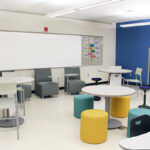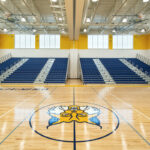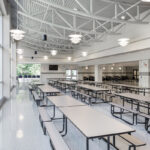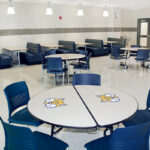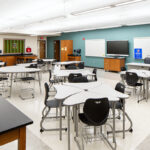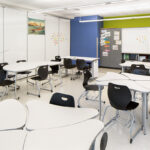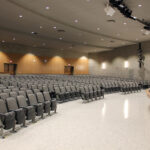Cedarbrook Middle School – LEED Silver
Cedarbrook Middle School was plagued with problems since its construction in 1970. As part of the district-wide facility study, Gilbert Architects identified design flaws in the original construction and the issues with the building systems that had resulted in environmental concerns, resulting in the closure of the school and forcing the relocation of 700 students into three other facilities. After thoroughly studying various options, the school board approved the option to “rebuild” Cedarbrook Middle School in order to eliminate the persistent problems.
Remove and Replace: All interior and exterior wall systems, windows and doors, floor and ceiling systems, casework, and finishes were removed. This included the removal and replacement of all the mechanical and electrical systems. Several different types of roof systems, including Tectum and metal roof decks, roof insulation, and membrane were removed. Only the structural steel columns, joists supporting the floor and roof structure, and the elevated floor slabs remained after demolition to ensure that all environmental issues and design defects were eliminated.
Redesign for 21st Century Programs: The configuration and structure of the existing undersized gymnasiums did not allow properly sized teaching stations or competition basketball courts. The existing undersized boy’s and girl’s locker rooms and public restrooms were located in the basement under the gyms with no elevator or ADA access. The entire gymnasium wing was demolished and was replaced with new athletic facilities located on the main floor level.
The layout was modified to provide six team teaching areas comprised of English, social studies, math classrooms, and a science lab on the main and upper floor levels. Support classrooms for world language and special education are adjacent to the team areas. A two-story addition provides additional classroom space needed to meet the educational program.
The centrally located auditorium was updated with new seating, lighting, sound, and acoustics. The courtyard was repurposed by enclosing it with a dramatic roof structure that serves as the new learning commons. The design of the new roof provides natural light into the media center and surrounding corridors.
Re-envision: The design for the rebirth of Cedarbrook Middle School invokes a new visual identity showing the transformation of a 1970’s building into a 21st Century school. The new gymnasium and main entrance roof structures also have a dramatic curvature offering students and visitors a new experience as they enter the facility. The introduction of natural light into previously dark spaces transforms the overall wellness of the building and enhances the learning environment.
To address site safety and circulation, the parent and bus circulation were completely modified. The bus and parent pick-up and drop-off areas are separated and the number of parking spaces on-site increased. Additional handicapped and visitor parking are located directly adjacent to the main entrance. The reconfiguration of the site circulation and the building addition did not affect the current location or number of available athletic fields that support the school and community.
