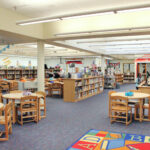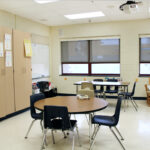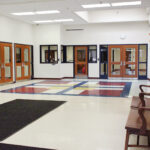Bollman Bridge Elementary School – LEED Silver
Bollman Bridge Elementary School is a one-story building that first opened in 1988. Additions to the school were constructed in 1994 and 2008 making the final gross square footage of the building 77,504 gsf. The original boiler was replaced in 1997 and a chiller was installed in 2008. The current State Rated Capacity of the school is 694.
The new construction included the addition of a 4-classroom pod and the replacement of a temporary modular addition housing four classrooms for the 3rd grade teaching pod. Multiple stand-alone additions included a 1,000 s.f. addition to the cafetorium as well as additions for a Regional Early Childhood Center (RECC) and an art and music room.
A complete renovation of the school with systemic upgrades was done in compliance with the Howard County Public School System’s “Guidelines Manual for Renovations and Modernizations of Existing Schools.” Based on these guidelines, the existing open-area classroom configuration was modified into self-contained classrooms with the goal of achieving at least 750 s.f. for each classroom serving grades 1–5 and 880 s.f. for all kindergarten classrooms.
Renovations included increasing the size of the existing health suite to comply with COMAR regulations and the creation of a secure vestibule at the main entrance of the building. Due to the increased size of the health suite, along with the secure vestibule provision, a small addition into the existing open courtyard was required to accommodate the space needed for the administration offices and work rooms to maintain the required program adjacencies and to provide increased visibility of the main entrance/secure vestibule from the reception area. The existing spaces previously used by the RECC program were resized and reconfigured so that they could better meet the needs of the program. The renovation work also included the removal and replacement of all ceiling systems which allowed for the reconfiguration of the existing sprinkler system, new lighting and electrical systems, new mechanical systems, and plumbing upgrades as required to accommodate the new demising walls provided in the classroom pods. The entire school is now in compliance with handicapped accessibility requirements and is registered with USGBC as LEED Silver.




