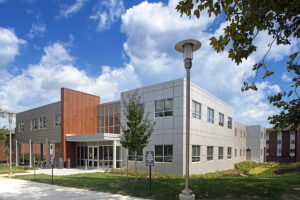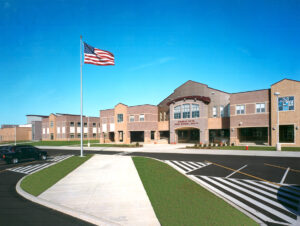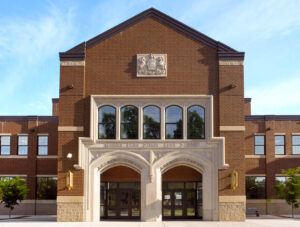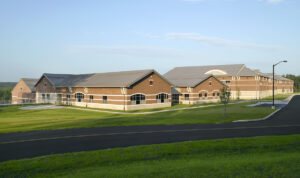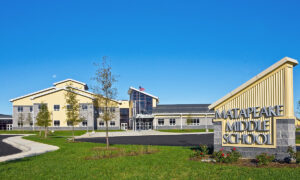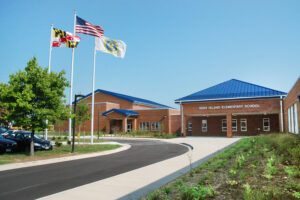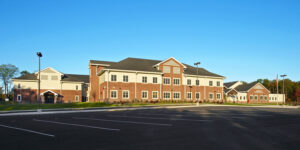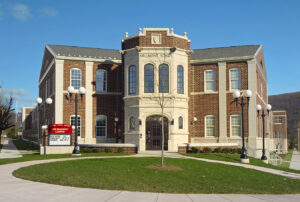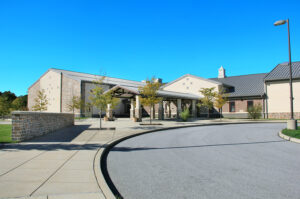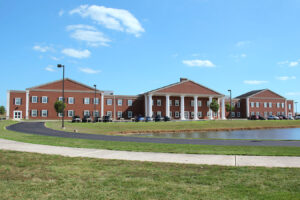The Center for Well-Being
The University of Maryland, Baltimore County successfully completed a new, centrally located, multi-level facility integrating health and counseling services. The Center for Well-Being is located on the site previously occupied by the Student Development and Success Center, which was a collection of 30-year-old, single-story, prefabricated structures with separate entrances. UMBC desired a fiscally responsible solution […]
Council Rock High School South
This Council Rock High School project involved building a second high school for the Council Rock School District and realigning the secondary grades into 9–12. The new high school is designed to accommodate 2,000 students in core areas sized for 2,400 students allowing for future expansion. The school includes a performing arts wing, academic wing, […]
William Penn Senior High School
Renovations were made to the business wing of William Penn Senior High School, as well as Math, Social Studies, English and Foreign Language areas, which are all used by the entire student body. A new ninth grade academy teaching program was created as a small learning community for incoming freshman. Other areas that were renovated […]
Pocono Mountain West Junior High School
The Pocono Mountain School district has been experiencing substantial growth over the past decade requiring a second campus on the western side of the district to address the fastest growing area. The 9–12 West High School was the first building constructed on this 485-acre campus and was over capacity before construction was completed. Faced with […]
Matapeake Middle School & 9th Grade Academy
This new middle school is located on Kent Island on the western end of Queen Anne’s County, which serves as the gateway to Maryland’s scenic Eastern Shore. The school, based on a nautical design of a ship’s hull, was sited on a portion of land that currently serves the recently constructed Matapeake Elementary School. Utility […]
Kent Island Elementary School
Kent Island Elementary School was a single-story facility serving grades K–2 that was constructed in 1956. Multiple additions were constructed in 1961, 1970 and 1980 that increased the State Rated Capacity (SRC) to 445 students, but had resulted in an inefficient and disorganized layout. Gilbert Architects developed an educational specification for this facility to restructure […]
Swiftwater Elementary Center
The new Swiftwater Elementary Center accommodates 1,200 students, grades K–5, on a parcel of land adjacent to the Swiftwater East campus. The school’s secured main entrance is directly adjacent to the administration office to receive visitors and is in close proximity to the guidance office and nurse’s area. The media center and adjacent computer lab […]
Millmont Elementary & 6th Grade Magnet School
The new Millmont Elementary and 6th Grade Magnet School replaces the original on the same site. The original 1920’s structure housed 175 students and did not meet program and current code requirements, yet the building had been a neighborhood icon for generations. Although the decision was to replace the structure, the historical character of the […]
Rainbow Elementary School – LEED Gold
This new 750-student school was designed to reinforce the district’s elementary team teaching program and replace the existing Rainbow Elementary School. The learning lab configuration includes classrooms which are divided into four pods, with integrated special education classrooms. Each learning lab contains projection screens, science casework, and lab tables. The school also contains state-of-the-art technology, […]
Bunker Hill Elementary School
In order to accommodate increasing enrollments in the district, Gilbert Architects was hired to design a new two-story elementary school for 820 students. The building is located on the southwest side of Bunker Hill Road adjacent to the new Appoquinimink Environmental Technologies Classroom. The first floor houses most of the public spaces including the administration, […]

