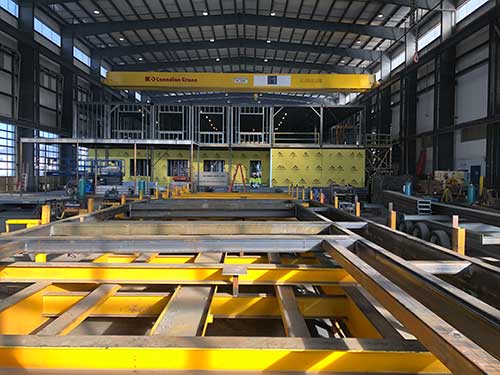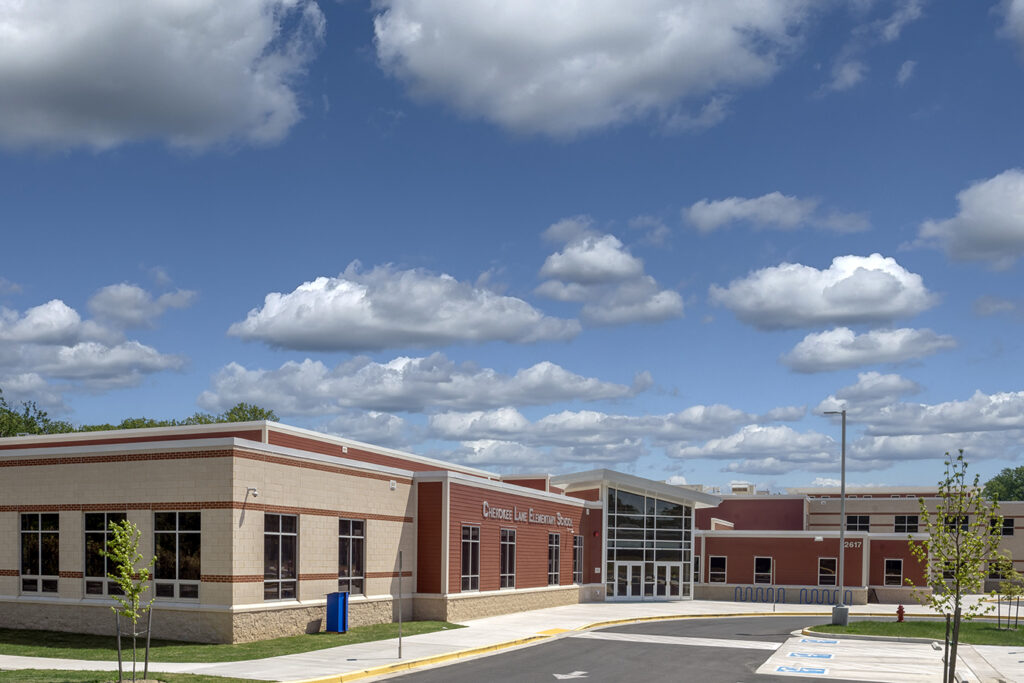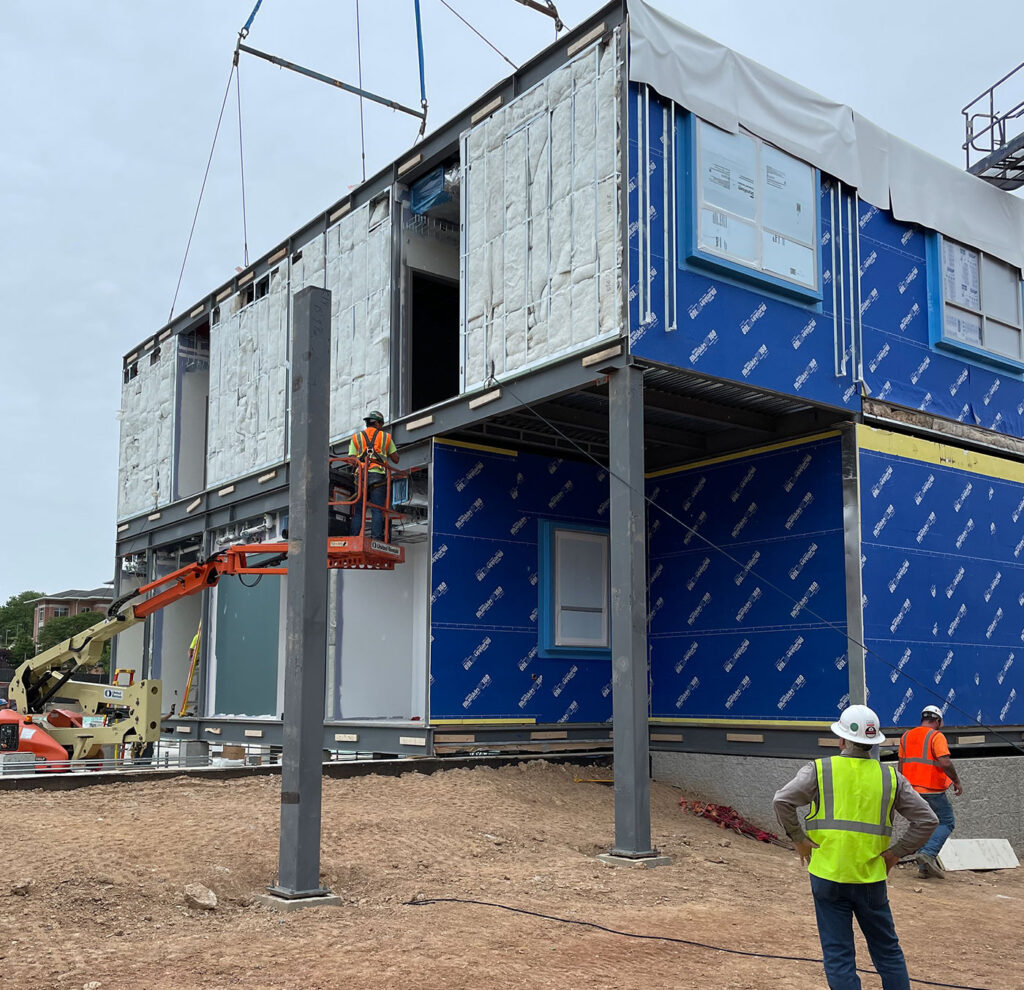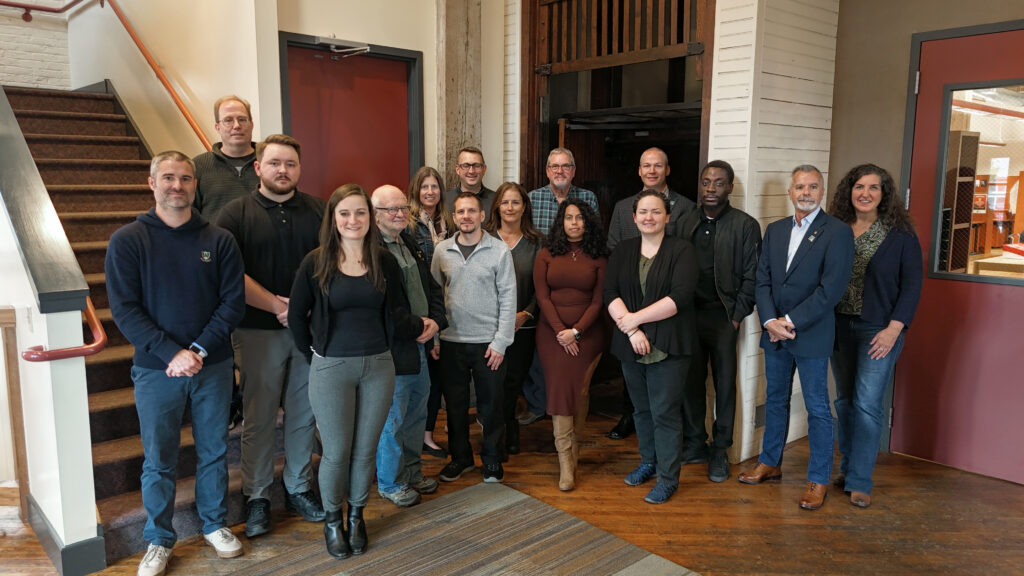Permanent Off-Site Construction
Transform your school construction project with the speed, quality, and efficiency of permanent off-site construction.
This innovative approach combines the best of traditional construction with modern manufacturing precision to deliver exceptional learning environments faster and more predictably.

WHAT IS PERMANENT OFF-SITE CONSTRUCTION?
Permanent off-site construction moves building assembly away from the final site to a controlled factory environment.
We design your school in partnership with modular construction experts, who fabricate building components in a quality-controlled factory setting. Site preparation happens simultaneously, saving valuable time. When modules reach 90% completion, they’re transported to your location where cranes position each module precisely for final integration and finishing. This streamlined process creates seamless, high-quality buildings while significantly reducing project timelines and on-site disruption.
THE POWER OF PERMANENT OFF-SITE CONSTRUCTION
Permanent off-site construction offers numerous advantages compared to traditional building methods:
- Open new facilities faster
- Maintain consistent quality
- Predictable schedules and costs
- Minimize weather delays
- Minimal campus disruption
- Sustainable building practices
- Flexibility for future needs


OUR APPROACH TO OFF-SITE CONSTRUCTION
We help districts leverage the advantages of permanent off-site construction through:
- Strategic project planning
- Design optimization
- Quality assurance
- Schedule management
- Budget control
- Site coordination
- Installation oversight

READY TO ACCELERATE YOUR PROJECT?
Contact us today to discover if this innovative approach is right for your district’s needs.