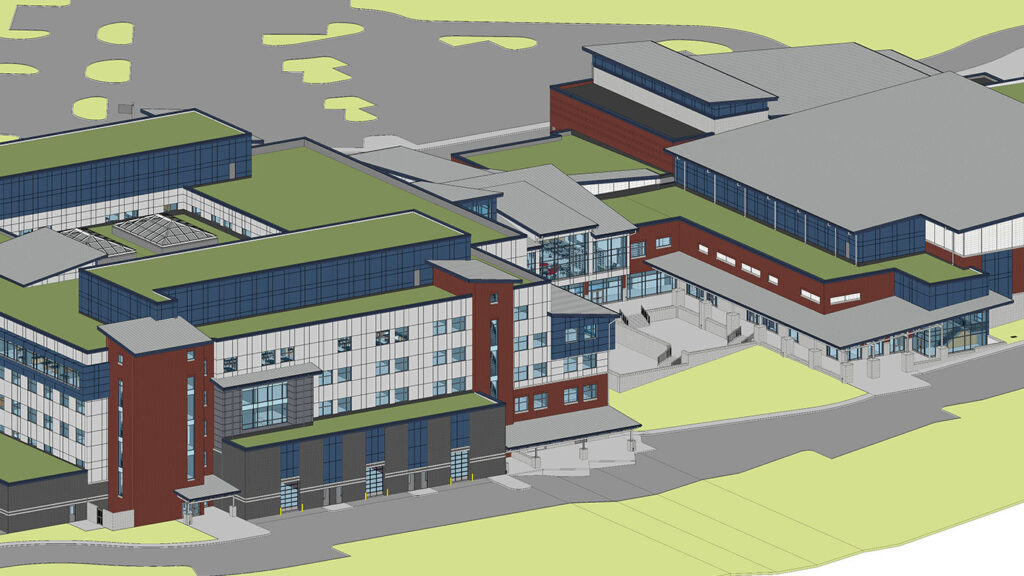Northern Adelphi Area High School

EDUCATIONAL EXPANSION FOR A GROWING COMMUNITY
This new high school will enrich 2,600 students and will also include a 600-student career and technical education hub with associated programs integrated throughout the school to accommodate Prince George’s County Public Schools’ rapid growth.
This educational center will be located on the site of an existing elementary school that will remain in operation throughout the early stage of the project construction. The existing school will then be demolished to make way for the new school’s athletics and performing arts areas.
Its multi-story design optimizes the building’s layout to work within the site’s steep slope.
COMPREHENSIVE EDUCATIONAL AND CAREER TRAINING FACILITIES
The CTE hub space accommodates a diverse range of programs including transportation, construction trades and design, networking, child care, InTECS, Project Lead the Way, culinary arts, cosmetology and barbering, interactive media production, business and finance, nursing, clinical medical, and dental.
The facility features a gymnasium with fitness and locker rooms, specialized spaces for dance, music, and performing arts, a multi-story classroom wing, and a central cafeteria functioning as an impressive three-story atrium space.


STATE-OF-THE-ART CAMPUS INFRASTRUCTURE
The campus includes a new stadium with a football field, 8-lane running track, and bleacher seating to support athletics and community events.
A spacious bus drop-off loop accommodates 50 buses and doubles as event parking for 135 vehicles, complemented by dedicated student drop-off areas and parking facilities.
The entire project is being designed to meet LEED Silver certification standards, demonstrating a commitment to sustainability and environmental responsibility.