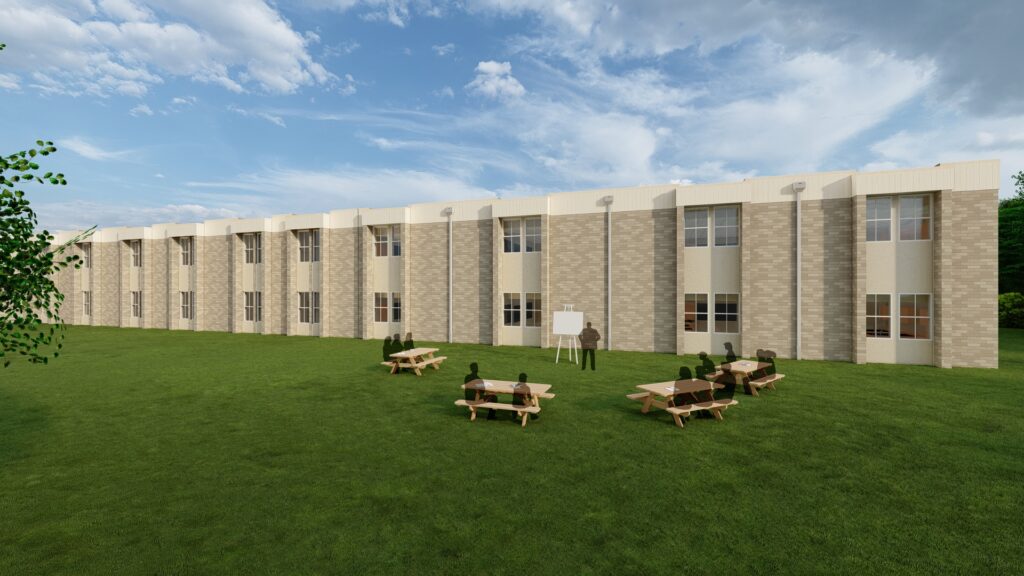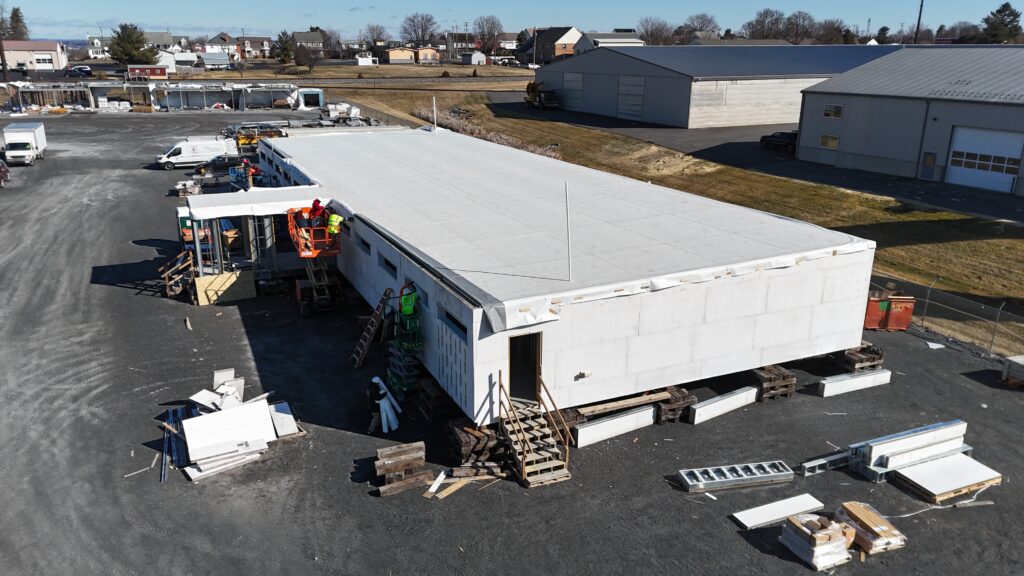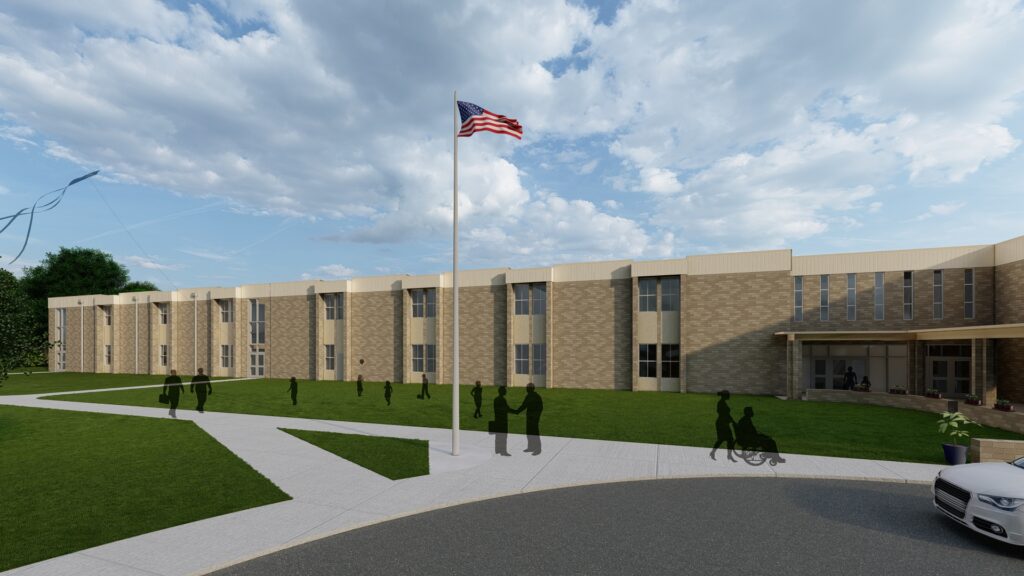Benjamin Tasker Middle School

THE MOST COST-EFFECTIVE OPTION
This middle school faced a critical shortage of classroom space, and a fast solution was needed to meet projected enrollment. Analysis revealed a permanent addition would be more cost-effective than temporary modular classrooms.
Our design provides a permanent two-story addition directly attached to the existing school, creating ten new classrooms while maintaining the architectural character of the building.
THE ADVANTAGES OF PERMANENT OFF-SITE CONSTRUCTION
The ten-classroom, two-story addition utilizes permanent off-site construction methodology, designed to accommodate the school’s team teaching program with one team per floor.
This innovative approach features two expandable classrooms serving as science labs for up to 32 students, along with a new elevator and stairway providing full accessibility while meeting current code requirements. The entire two-story structure was constructed off-site at a production facility, minimizing disruption to the operational school.
By utilizing off-site construction methods, we minimize disruption to ongoing school operations while ensuring rapid installation. This allows the school to maintain normal traffic patterns during construction and provides a seamless integration with the existing facility for improved security and operational efficiency.


SEAMLESS INTEGRATION WITH EXISTING FACILITY
The addition’s foundation and exterior materials were constructed on-site to seamlessly match the existing building’s appearance and structural integrity.
New water and sewer services were installed using directional drilling techniques, avoiding any impact to the busy bus drop-off lanes. This thoughtful integration ensures both aesthetic continuity and functional improvement while maintaining normal school operations throughout the construction process.