East High School
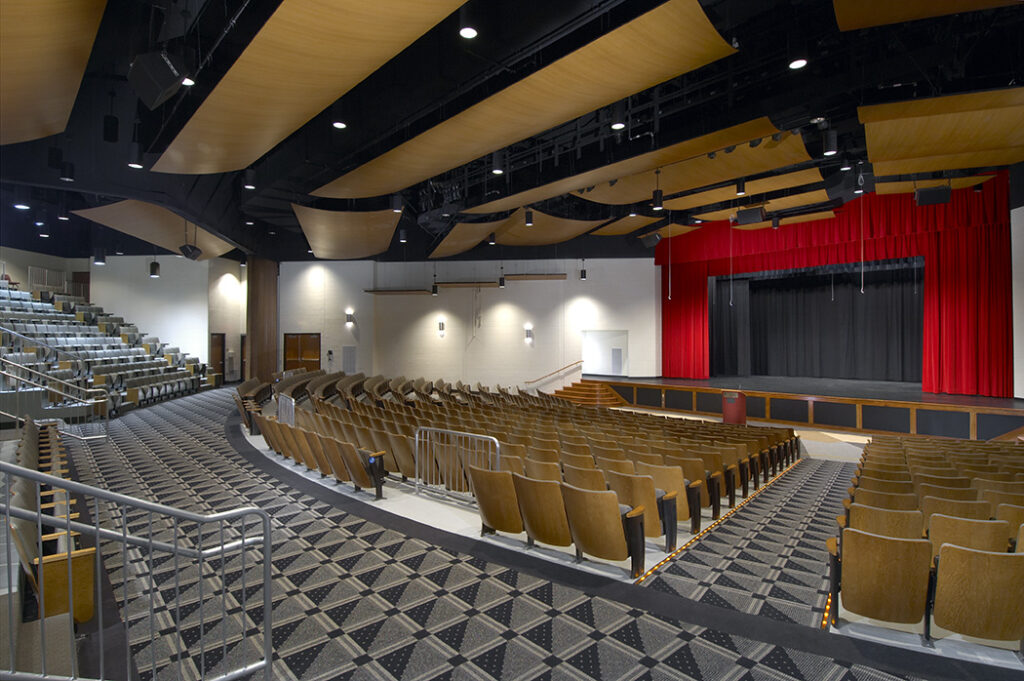
EXTENSIVE UPGRADES
The renovations/additions to East High School was just one part of a campus-wide plan to accommodate the growing student enrollment within West Chester Area School District. The district completed a comprehensive secondary school building program which included renovations and additions to two existing high schools and building a new third high school. The entire high school/middle school campus site was reconfigured with parking areas, access drives, tennis courts, and playing fields. The track was replaced with an all-weather surface and the interior area of the stadium was constructed using synthetic turf.
The East High School portion of the facility received a two-story addition, technology education and science lab addition, and a single story athletic area comprised of a competition gymnasium, auxiliary gymnasium, locker facilities, wrestling room, and fitness center. An addition was also constructed to supply support areas for the existing auditorium and stage area. The existing roof system was replaced with a new roof system to match the new addition.
ENHANCING AN EXISTING SCHOOL
The existing building was renovated to improve the administration/guidance and nurse’s areas of the facility. The existing gymnasium was converted to house the new media center. All interior spaces received new floor, wall, and ceiling finishes. The existing cafeteria, which was located in two separate areas, was combined to a common space with a food court accompanied by a new kitchen area.
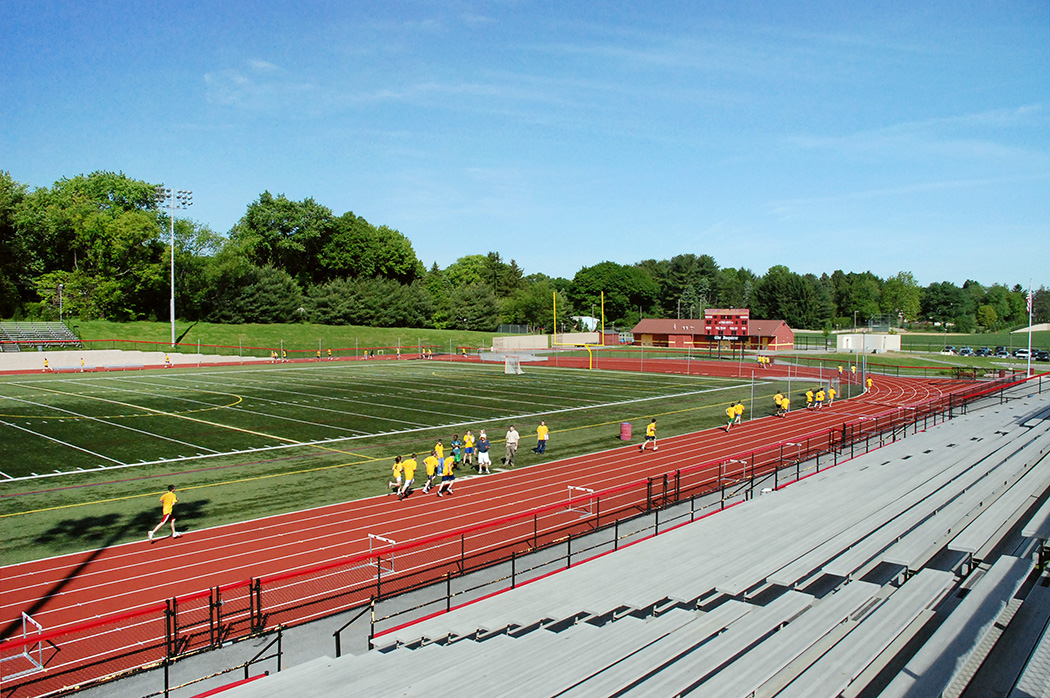
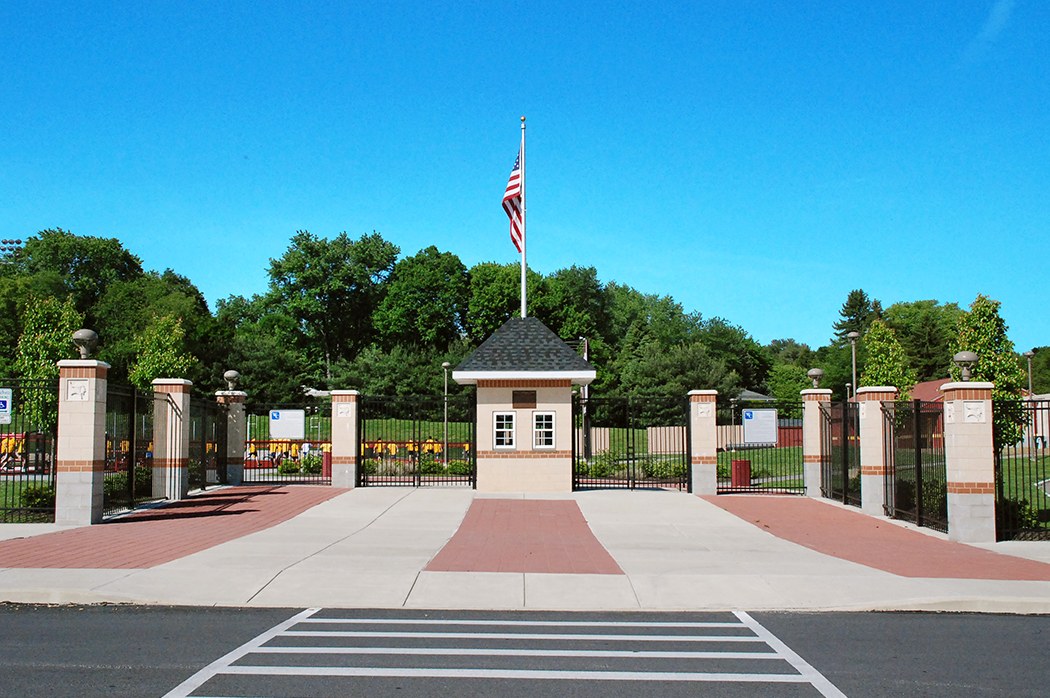
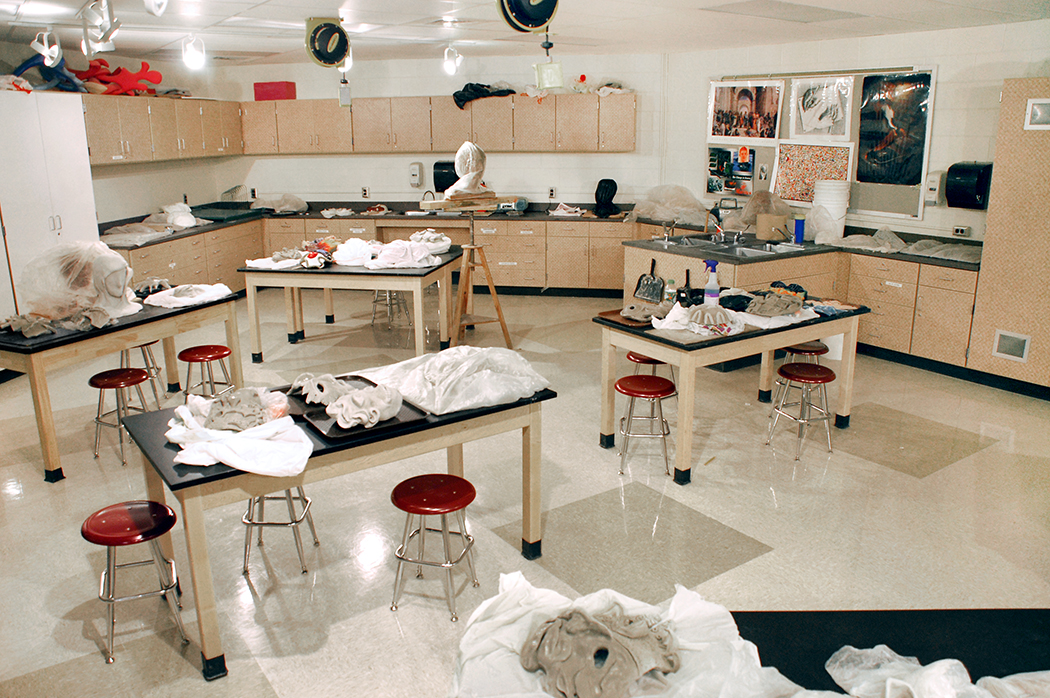
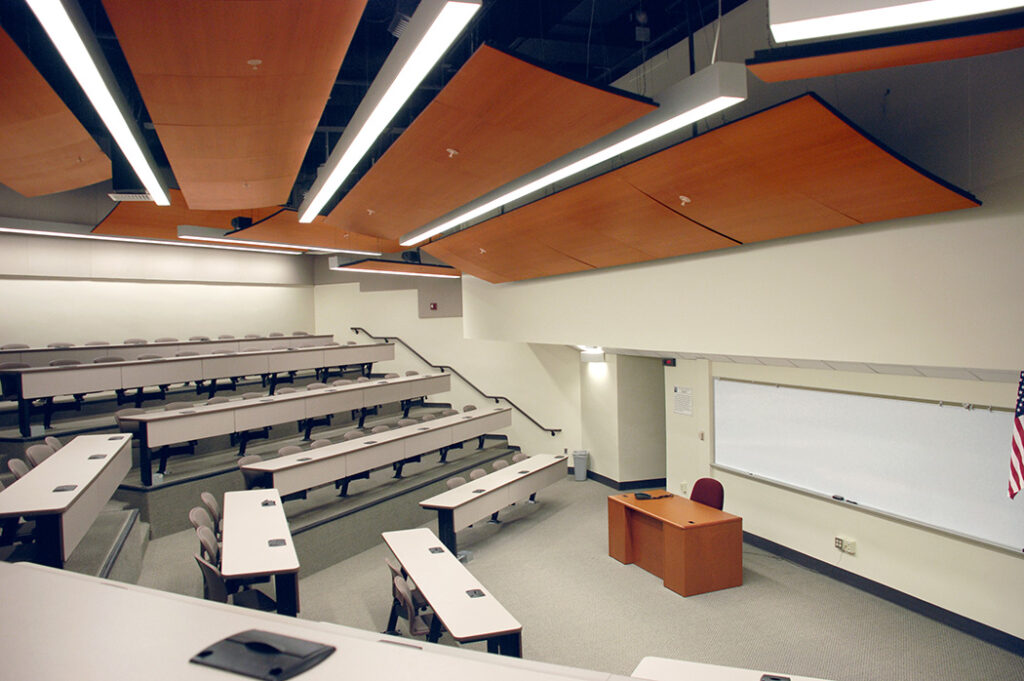
INCREASING STUDENT CIRCULATION
A major design objective was to increase student circulation within the school. This was accomplished by connecting corridors and construction of a new elevator/stair, which now provides access to all floors. A new computer lab was also constructed centrally within the building.
Another design objective was to improve air flow and ventilation by installing all new mechanical systems with vertical noise-reducing units within the classroom areas. A fiber-optic backbone was installed throughout the facility with wireless capabilities. All classrooms were hard-wired for computers, TV, and phone. The phone system is designed to utilize Voice over IP. Fire alarm and public address systems were upgraded and the entire facility received sprinklers.