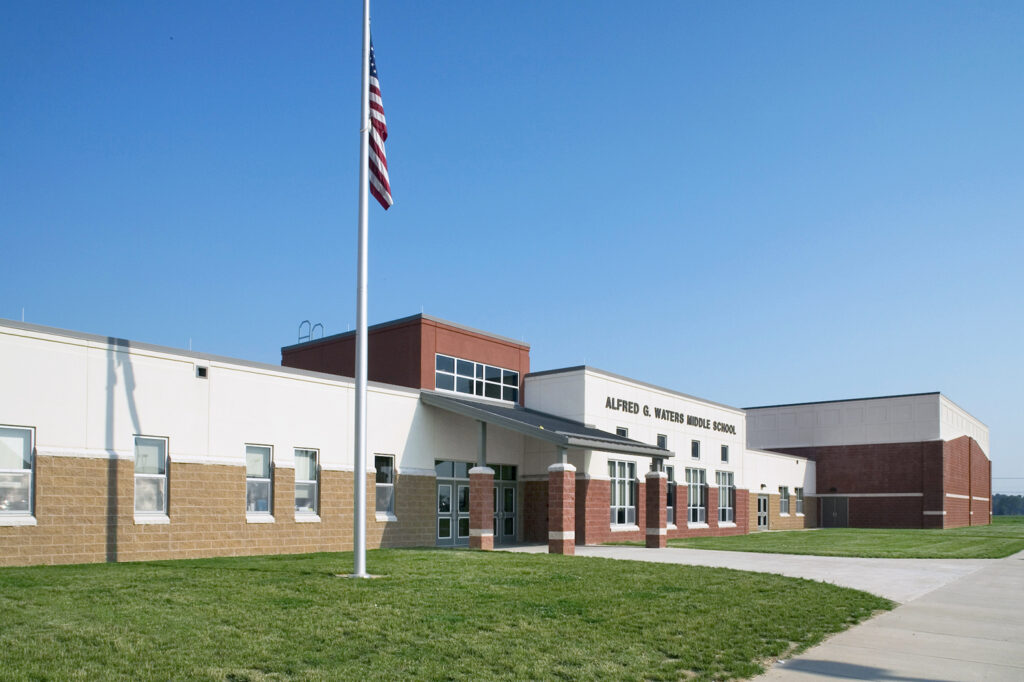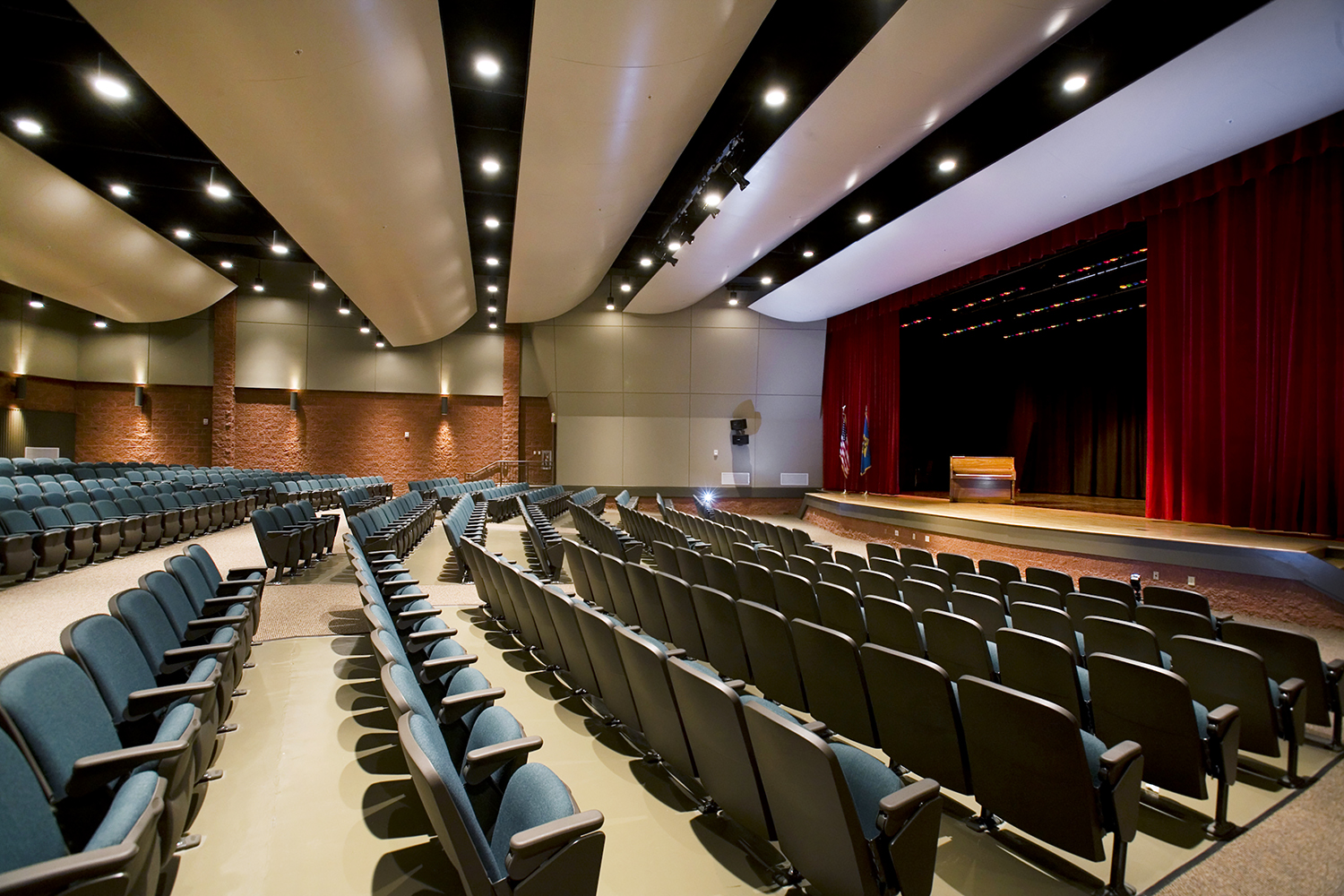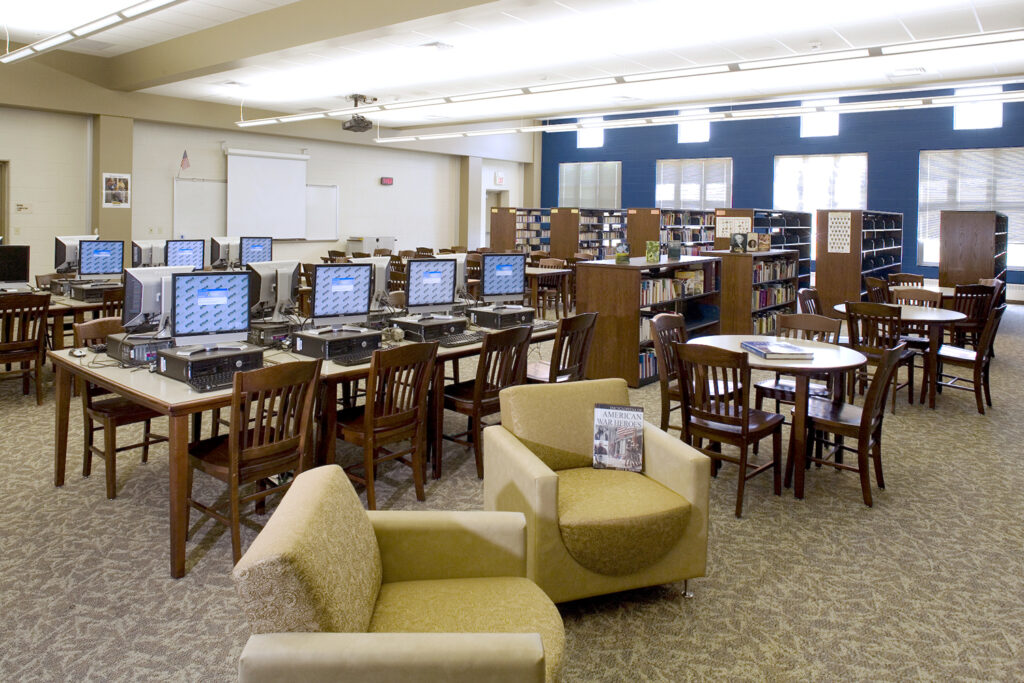Alfred G. Waters Middle School

COLLABORATIVE LEARNING
The new middle school houses 1,000 students in grades 6–8, each with their own classroom wing. Students and teachers utilize centralized learning commons in each wing allowing for team teaching, presentations, or group projects.
FLEXIBLE DESIGN
Flexible design was incorporated in the building to allow for project spaces, break-out rooms, and miscellaneous office and task spaces.


SCHOOL FEATURES
A central spine through the main building connects the three classroom wings with the shared spaces which include a gymnasium, auditorium, cafeteria, media center, computer labs, and other support spaces. The layout of the building allows for zoning for after hours activities. The overall design was established as part of the campus plan allowing for greater efficiencies within the site.