Swiftwater Elementary Center
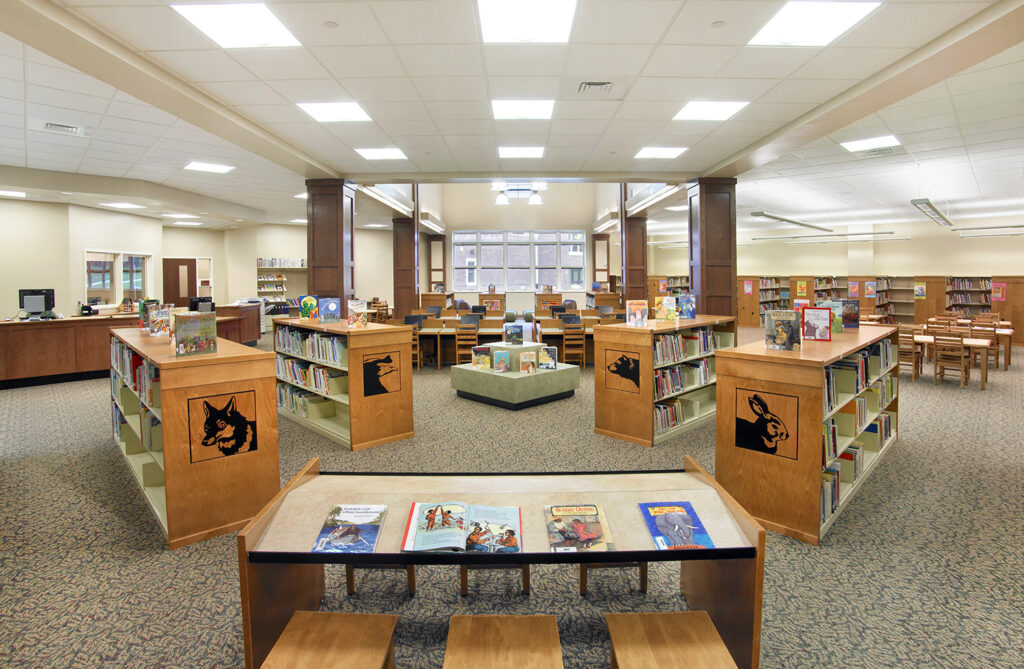
A NEW ELEMENTARY CENTER
The new Swiftwater Elementary Center accommodates 1,200 students, grades K–5, on a parcel of land adjacent to the Swiftwater East campus.
The school’s secured main entrance is directly adjacent to the administration office to receive visitors and is in close proximity to the guidance office and nurse’s area. The media center and adjacent computer lab are also centrally located in the building.
CLASSROOM CLUSTERS
One side of the building contains the general classrooms which are clustered around a core of support rooms. Each classroom cluster or “cabin” comprises a grade level with grades K–2 on the first floor and grades 3–5 on the second floor. At the core of the classroom clusters is a multi-functional area which can accommodate four flexible classrooms as needed, based on enrollment. The classrooms are divided by folding partitions which can be opened into larger educational spaces for large group instruction.
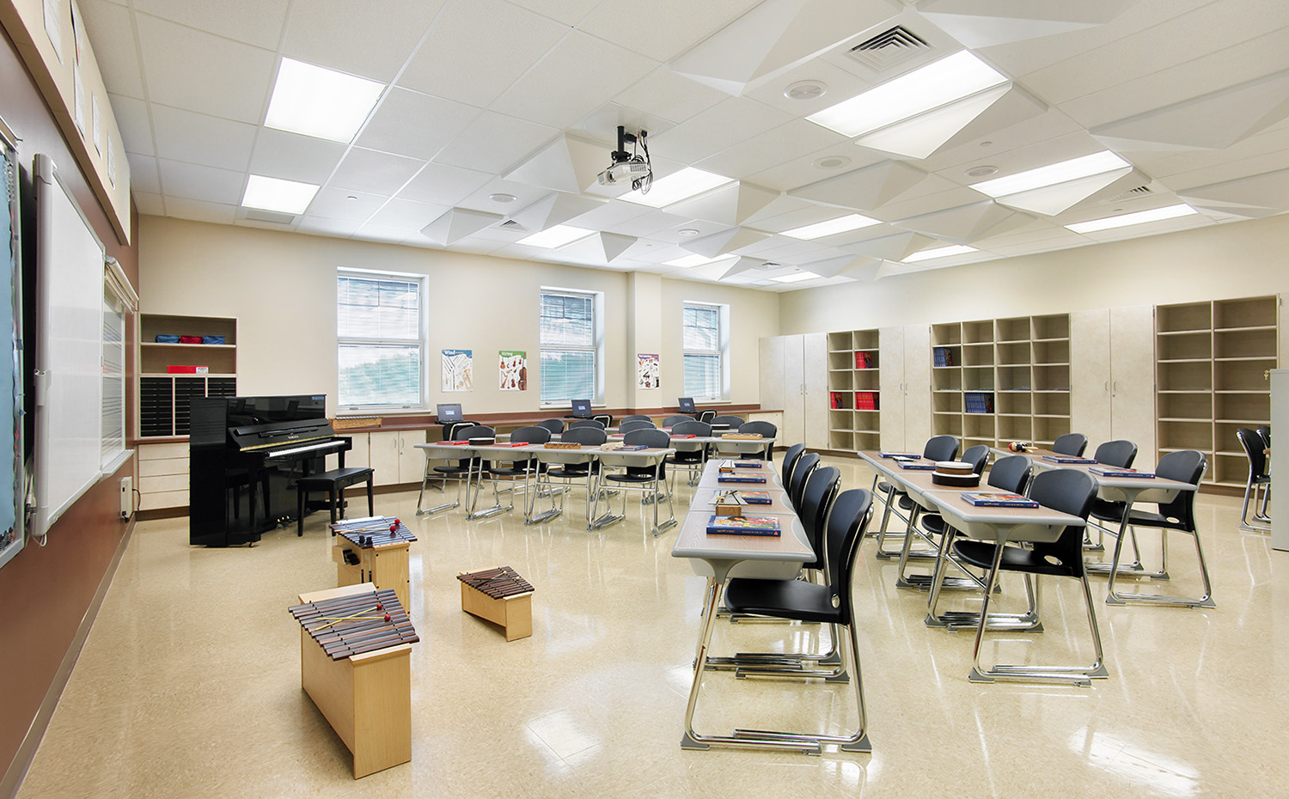
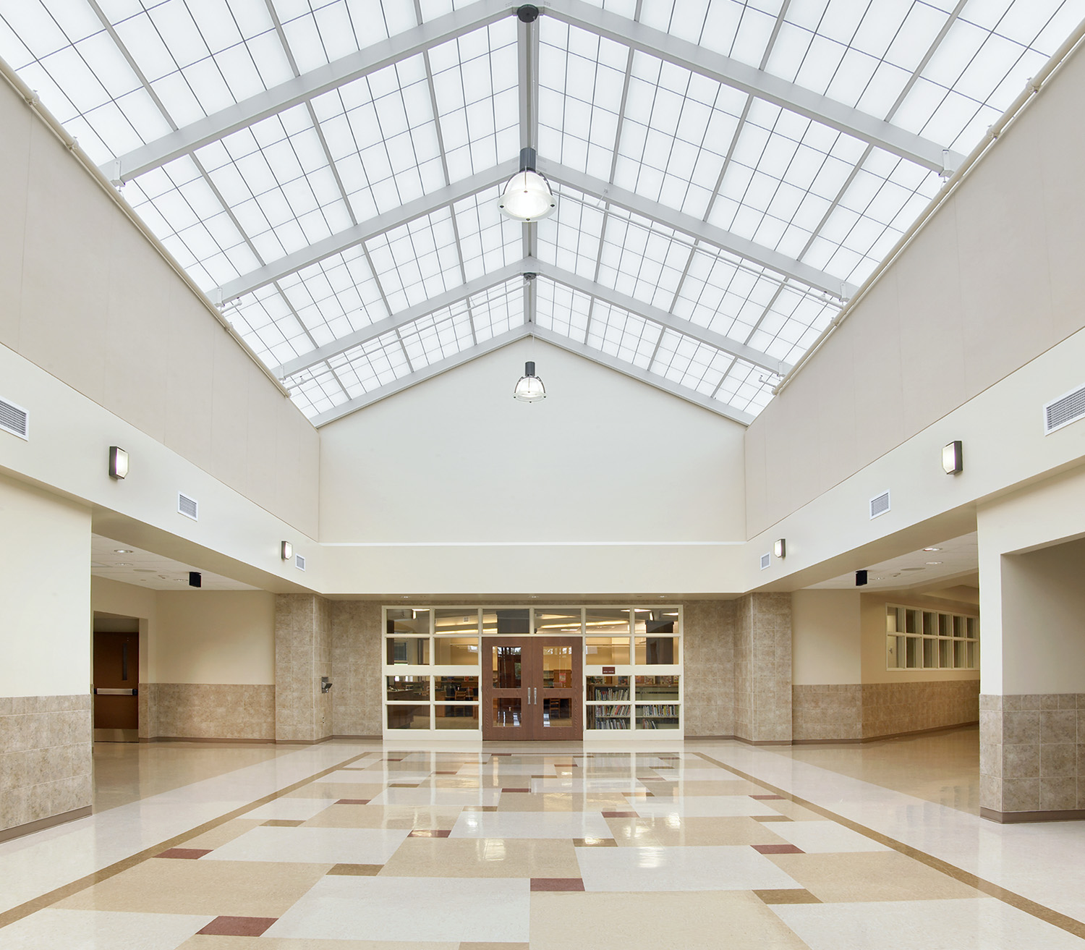
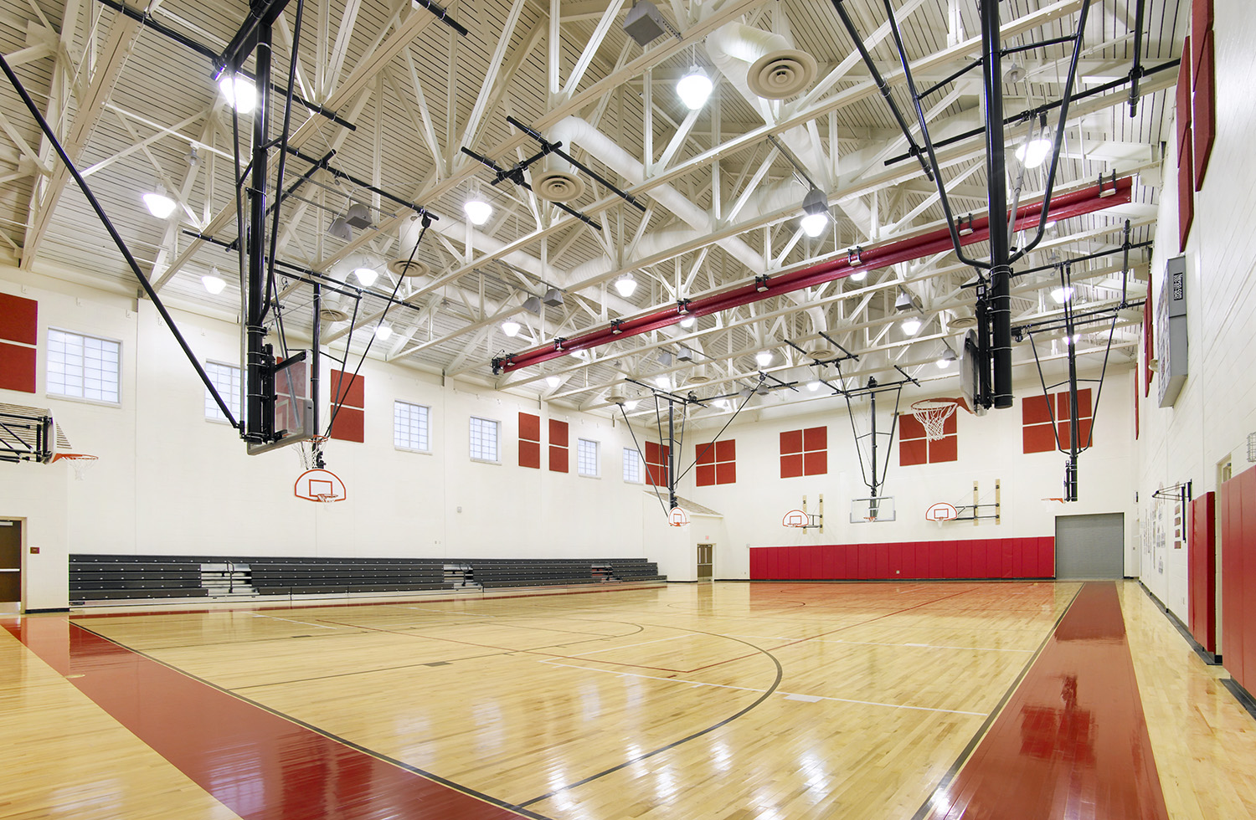
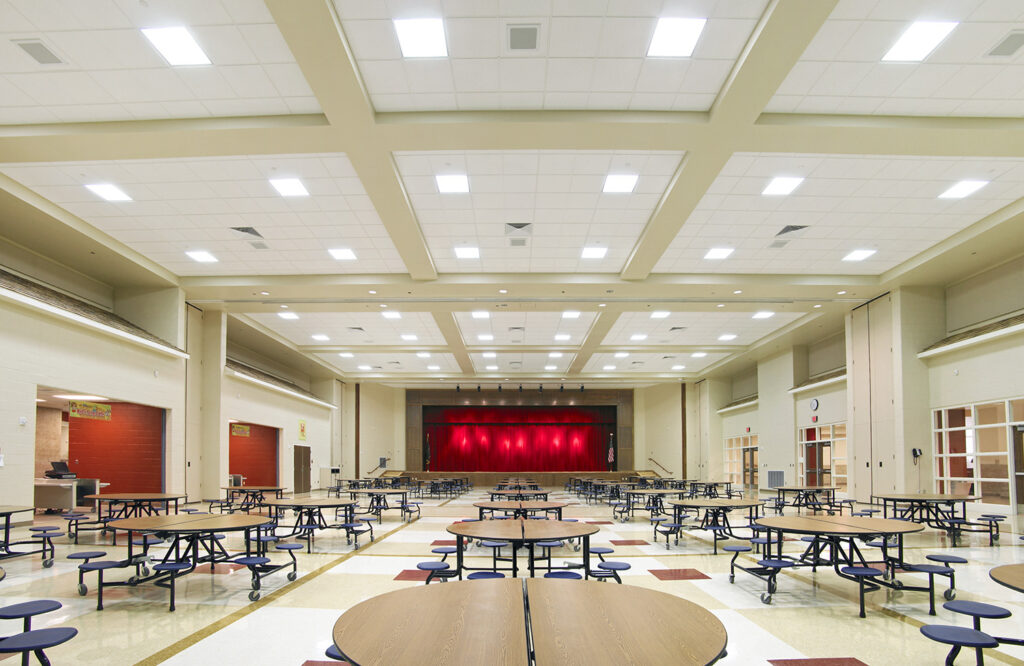
ADDITIONAL FEATURES
On the opposite side of the building are the public areas. The cafetorium (a multi-functional space for cafeteria and assembly use) is sized to accommodate 1/3 of the student population for lunch and can be divided into two spaces by a central folding partition. The stage is used for practices and performances to support the cafetorium, as well as the music program. A full-size gymnasium is located across the corridor from the cafeteria for general physical education instruction as well as after school activities. Since public areas are used during the evening hours, doors are strategically provided to limit access to the classroom portion of the building.
The exterior of the building was constructed of masonry and cementitious lap-siding to be in harmony with the local architecture. In the Pocono Mountains of Pennsylvania, sloped roofs are standard on a majority of the buildings with the mechanical systems housed below the roof. This allows snow to shed off and provides yearly access to, and extended life for, the mechanical equipment.