West Reading Elementary Center
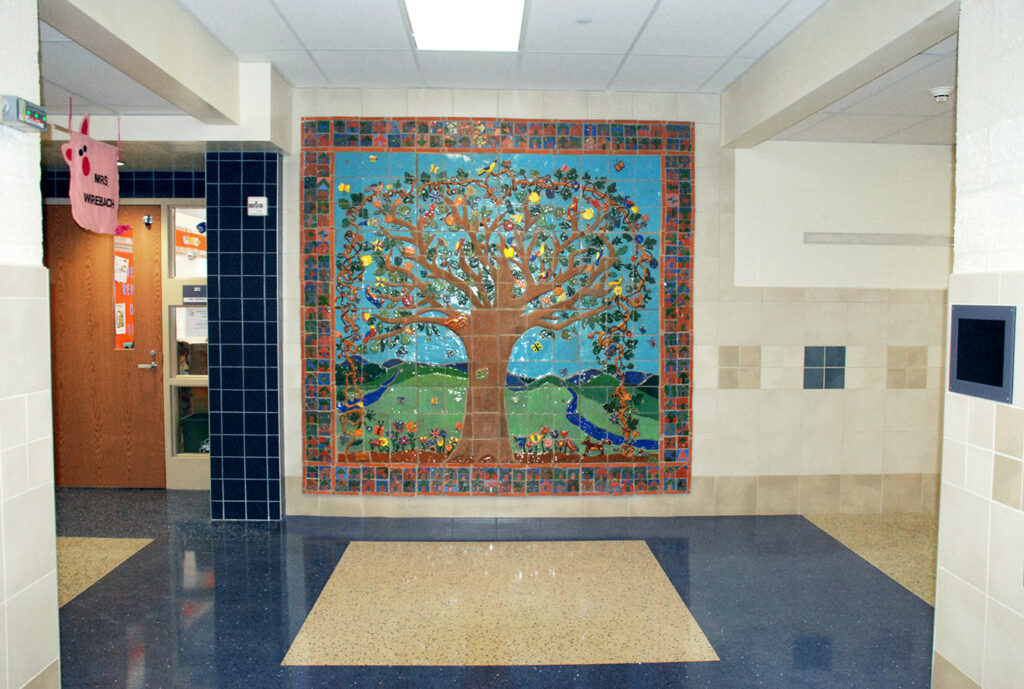
A SCHOOL IN NEED OF UPDATING
The West Reading Elementary Center was originally constructed in 1953 as a kindergarten through 6th grade facility that was supported by the adjacent high school which housed the cafeteria, administration, and library.
Subsequent modifications to the building included renovations to the lower level to add a library, classrooms, and a full-service kitchen in 1968; the installation of an elevator in 1998; and the addition of four modular classrooms in 2004 to serve the current 5th and 6th grade population for the entire school district.
The administration and nurse’s area were accommodated in two classrooms without direct handicapped accessibility and other support spaces were housed in former closets. This is the oldest building in the school district and did not have a comprehensive renovation since it was constructed.
PERMANENT OFF-SITE CONSTRUCTION
Located on a 1.3-acre corner of a city block, it is one of only three schools in the district that serve this relatively suburban area of Reading, Pennsylvania. After years of study culminating in a failed referendum, Gilbert was hired to do renovations and additions to maintain this existing community school. In order to minimize the amount of stored construction materials and contractors at the school location, and dramatically reduce the overall construction schedule so that students would only be displaced for a spring semester, Gilbert Architects proposed using permanent off-site construction for the two-story addition. The foundation of the addition was constructed simultaneously with the off-site construction. The site-built library was located on the lower level and the off-site constructed main level consisted of the Administration and Nurse’s suite and three Special Education classrooms on the second floor.
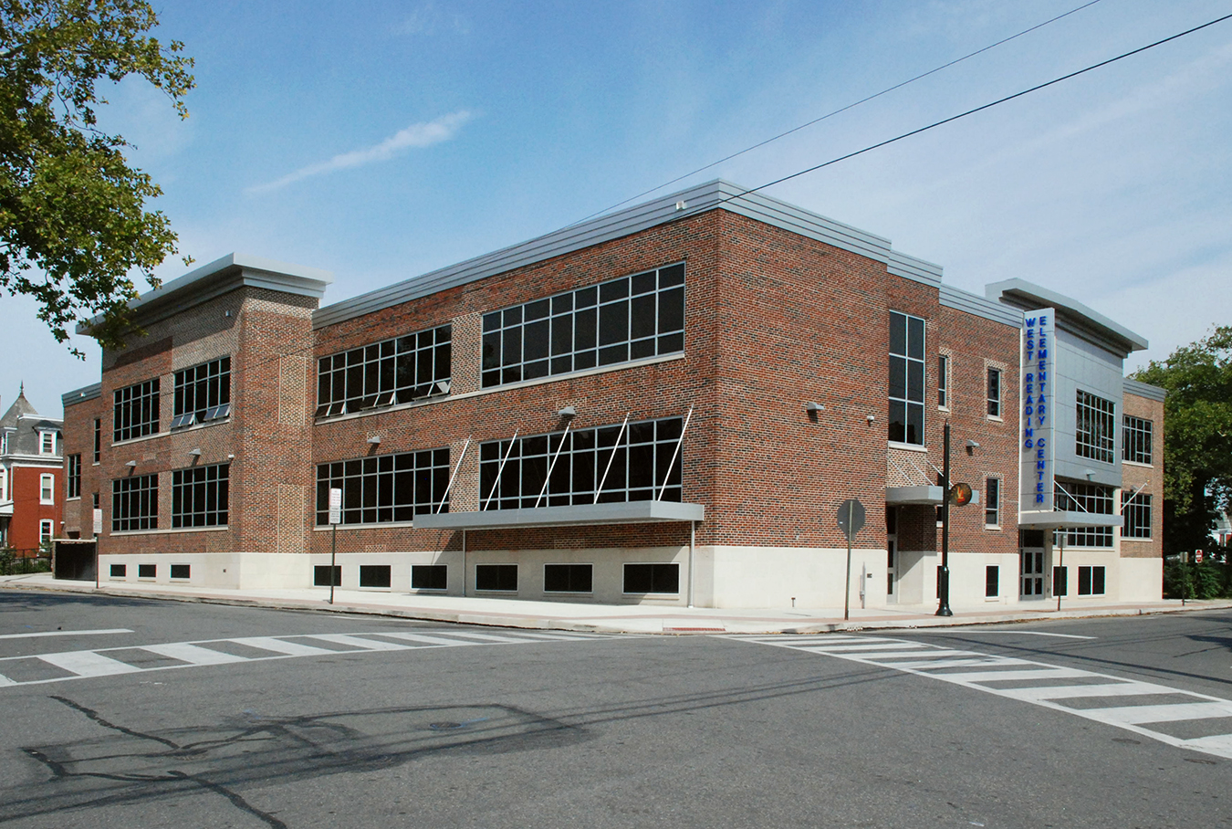
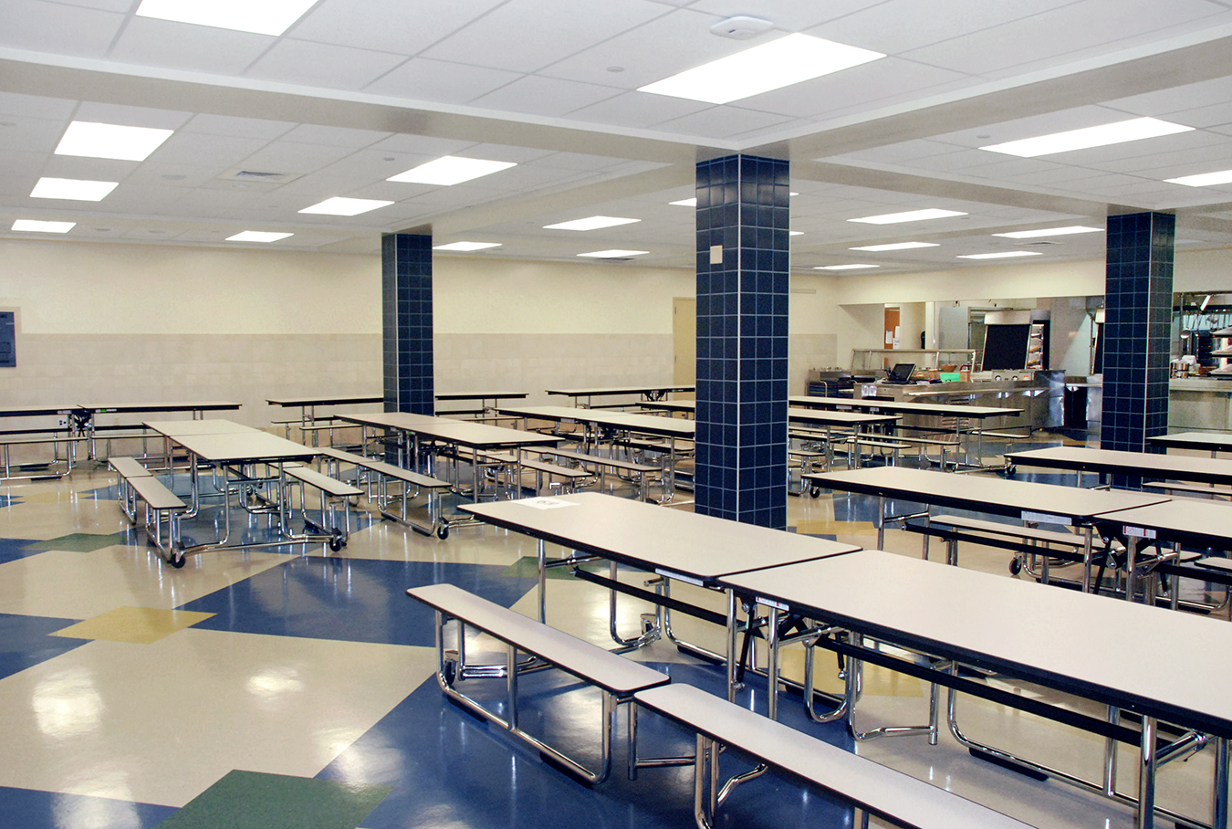
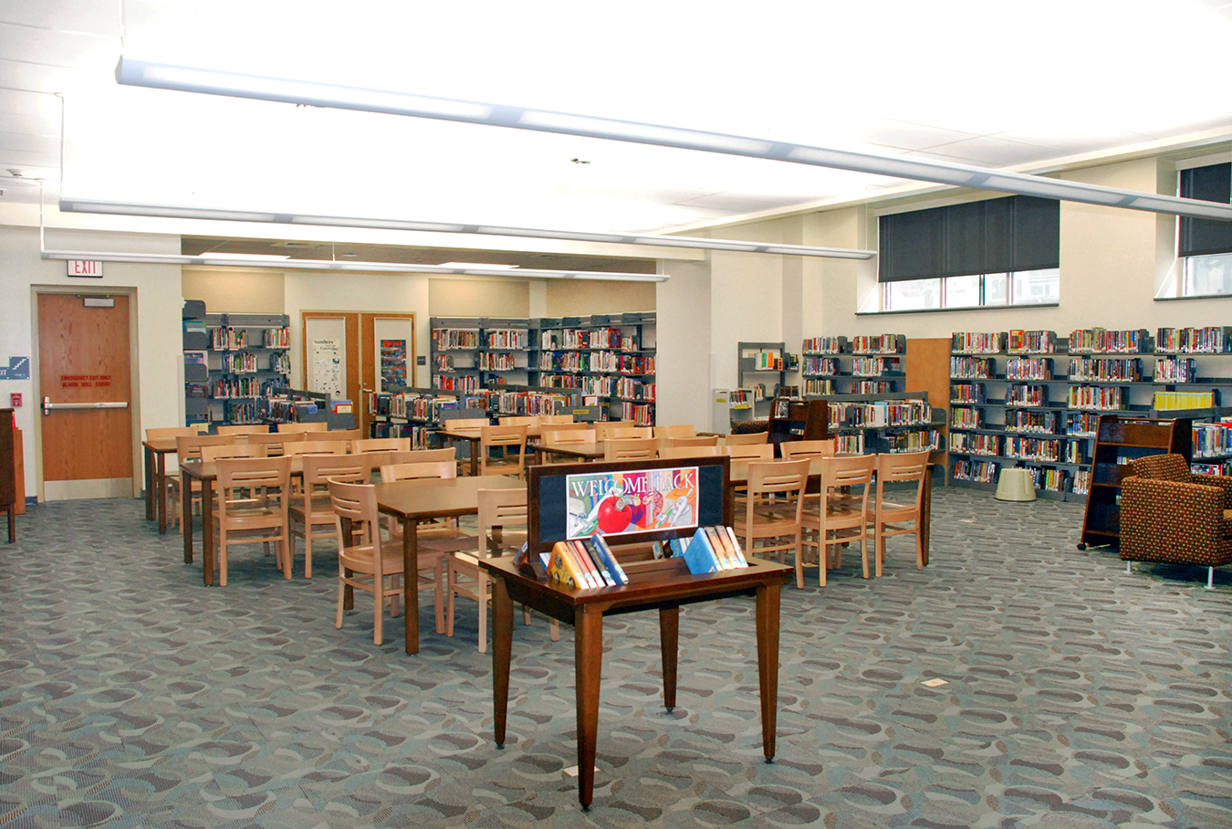
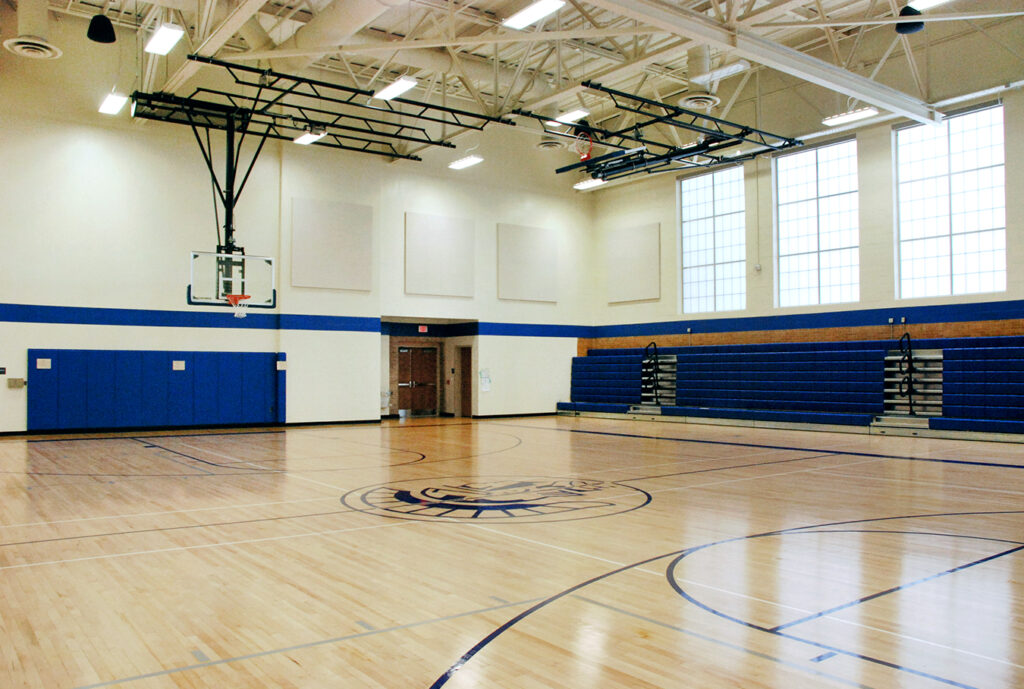
IMPROVED FACILITY
The students were relocated to other facilities off-site while construction was ongoing. As the addition was being constructed, the building was fully renovated including replacement of the mechanical systems, with air conditioning added throughout the building; complete replacement of electrical and fire alarm systems; upgrades to the technology systems; complete replacement of all plumbing fixtures; fully sprinklering the building; and the replacement of the exterior windows.
The existing building also received new finishes including new flooring, tiling over existing structural glazed block in the corridors, new ceilings, paint, and age-appropriate casework.