Cheltenham Elementary School – LEED Silver
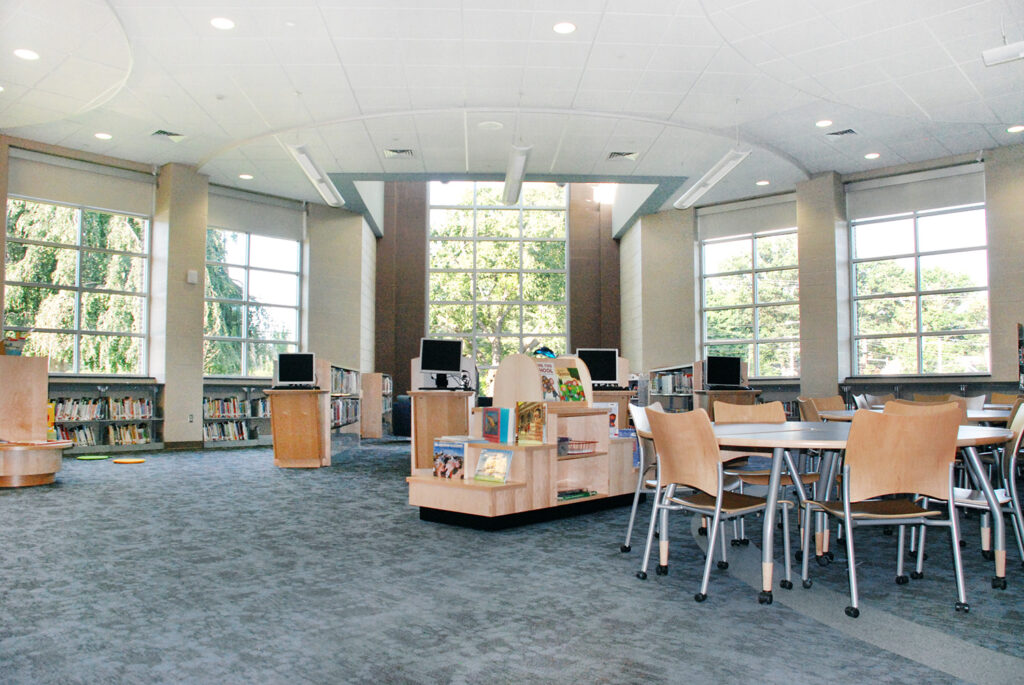
RESOLVING ISSUES
Constructed in the 1950s, the existing elementary school was evaluated and deemed in need of major renovations due to failing systems and infrastructure. The cost of renovation and additions was compared to a new replacement school. Based on the proposed options, the board made the decision to raze the existing building and build a new energy-efficient facility on the same site to support an enhanced educational program.
The design of the new school resolved several other issues that renovations to the existing school could not. The new location of the school on a 9-acre site accommodates a parent drop-off area in front of the school to pull traffic off of the major thoroughfare and provide adequate parking adjacent to the main entrance. Bus traffic enters the site at the lower level in the back of the building, separated from the parent drop-off area. Students enter the building from the upper and lower levels and gather in the centrally located gym and cafetorium before being dismissed to their classrooms in the morning. As a security measure, all exterior doors are locked once school is in session and visitors must enter through a secure vestibule directly adjacent to the main administration office before entering the student areas.
GROUPING BY GRADES
The building is designed for full-day Kindergarten through 4th grades for a total capacity of 600 students. To create a sense of neighborhood communities and to reduce the overall scale of the elementary school, the classrooms for each of the grades are grouped in a house configuration with supporting spaces and toilet rooms. The younger grades K–2 are located on the main floor level and the classroom houses for grades 3–4 are located on the lower level. Each house can be secured from the main corridor and public spaces.
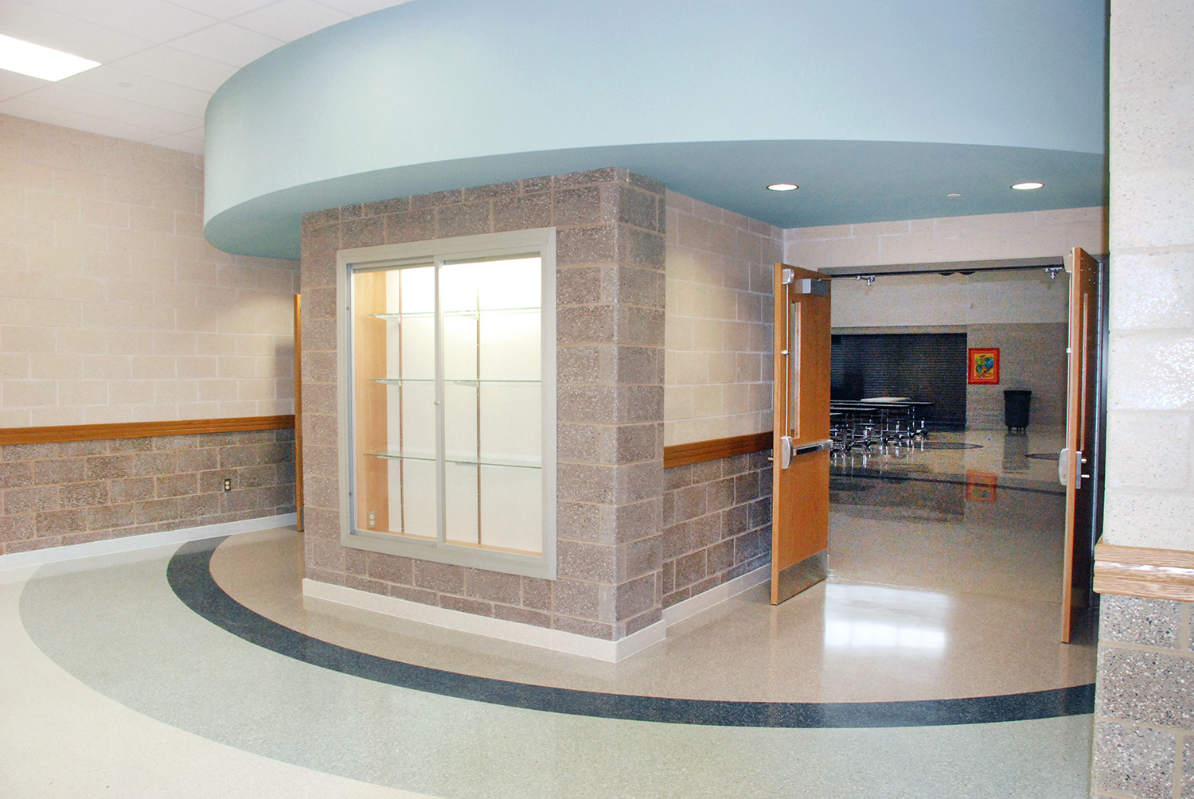
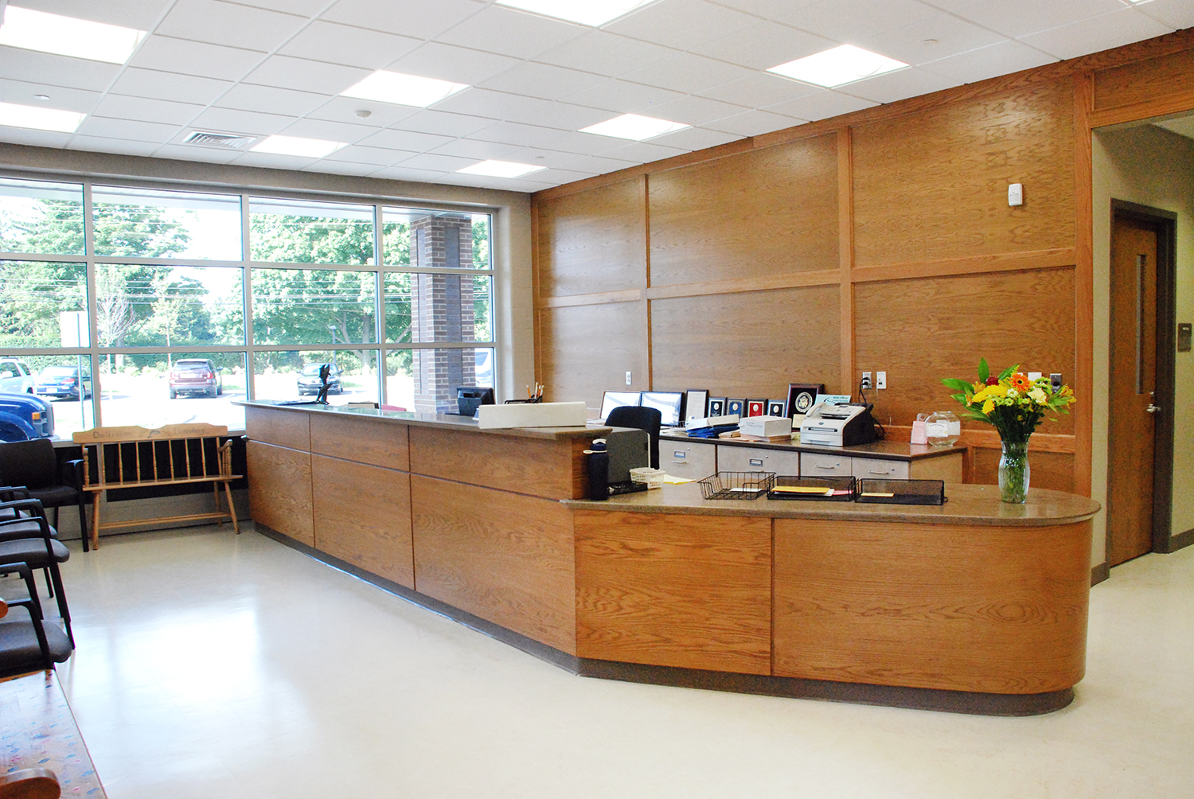
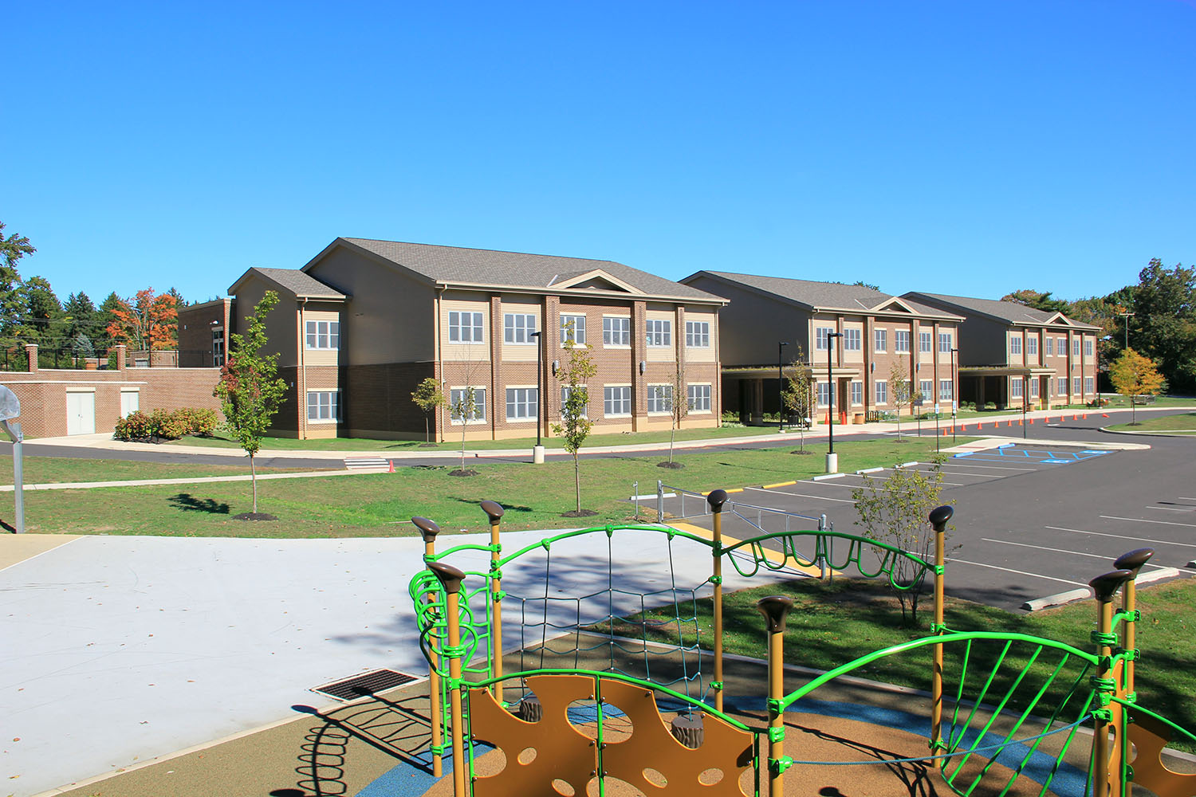
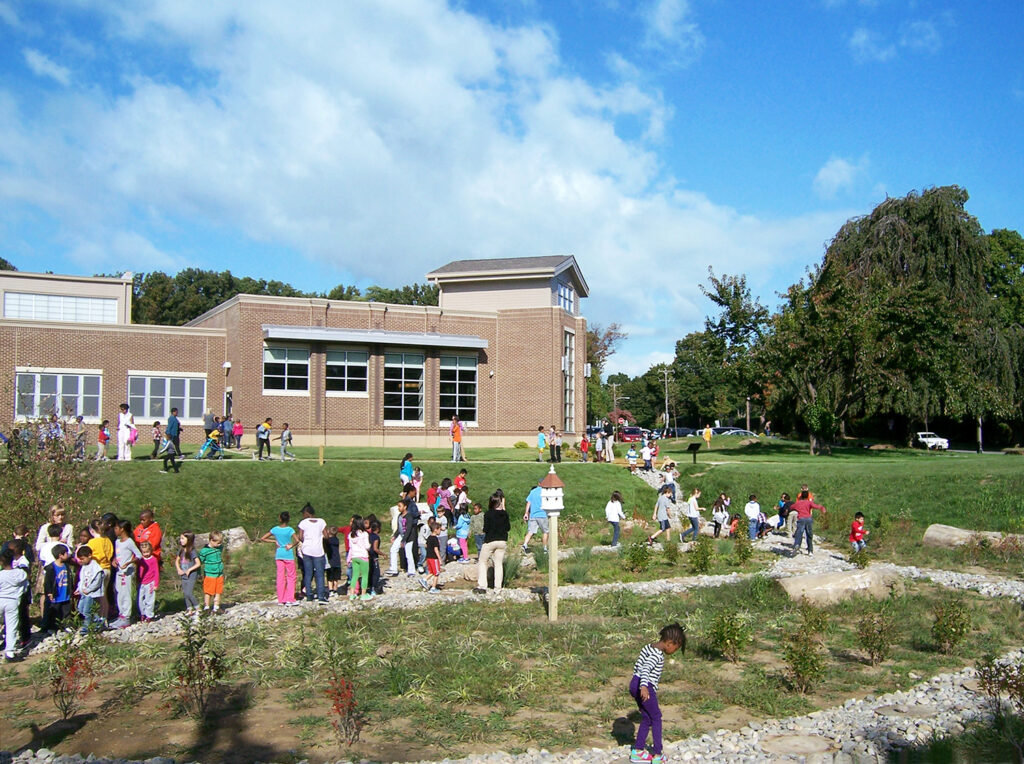
FEATURES
The gym and cafetorium are centrally located on the main floor level and are accessible from both the lower and upper entry for after-school use. The music rooms are adjacent to the cafetorium stage for practices and performances. Art rooms and the media center wrap around the perimeter to allow natural light and exterior views.
Environmental and energy considerations for this LEED Silver school include bio-detention rain gardens to help manage stormwater and maintaining a nature trail with existing mature vegetation. All materials from the demolition of the existing school were recycled. Materials used in the new facility have recycled content or were regional materials. Lighting motion detectors have been provided to reduce electrical lighting energy consumption.