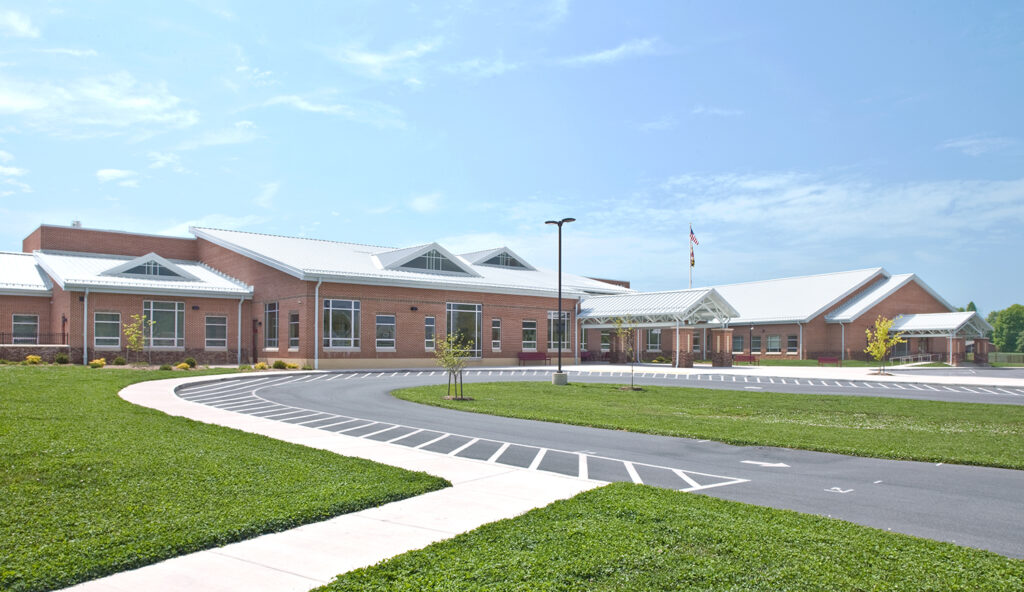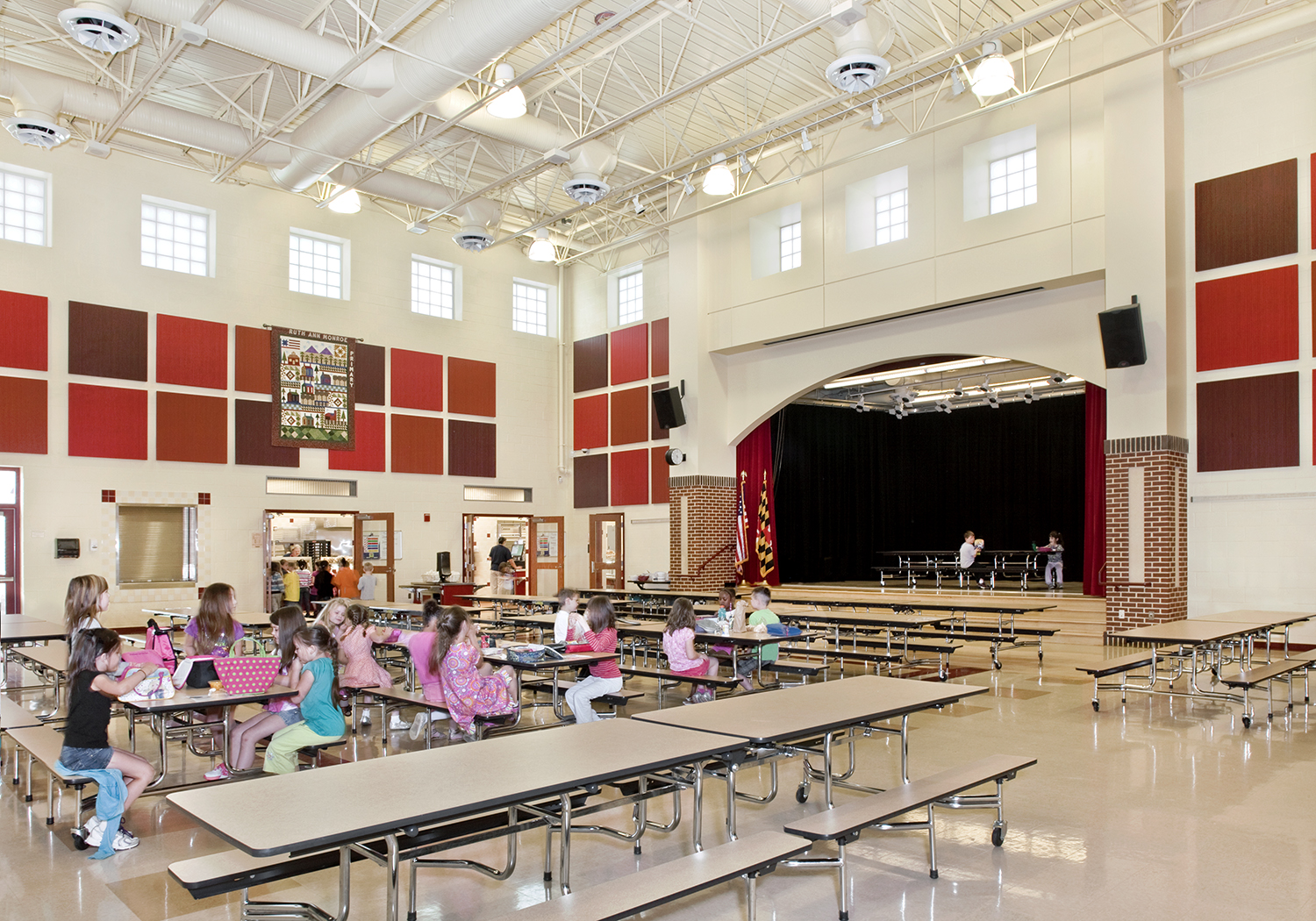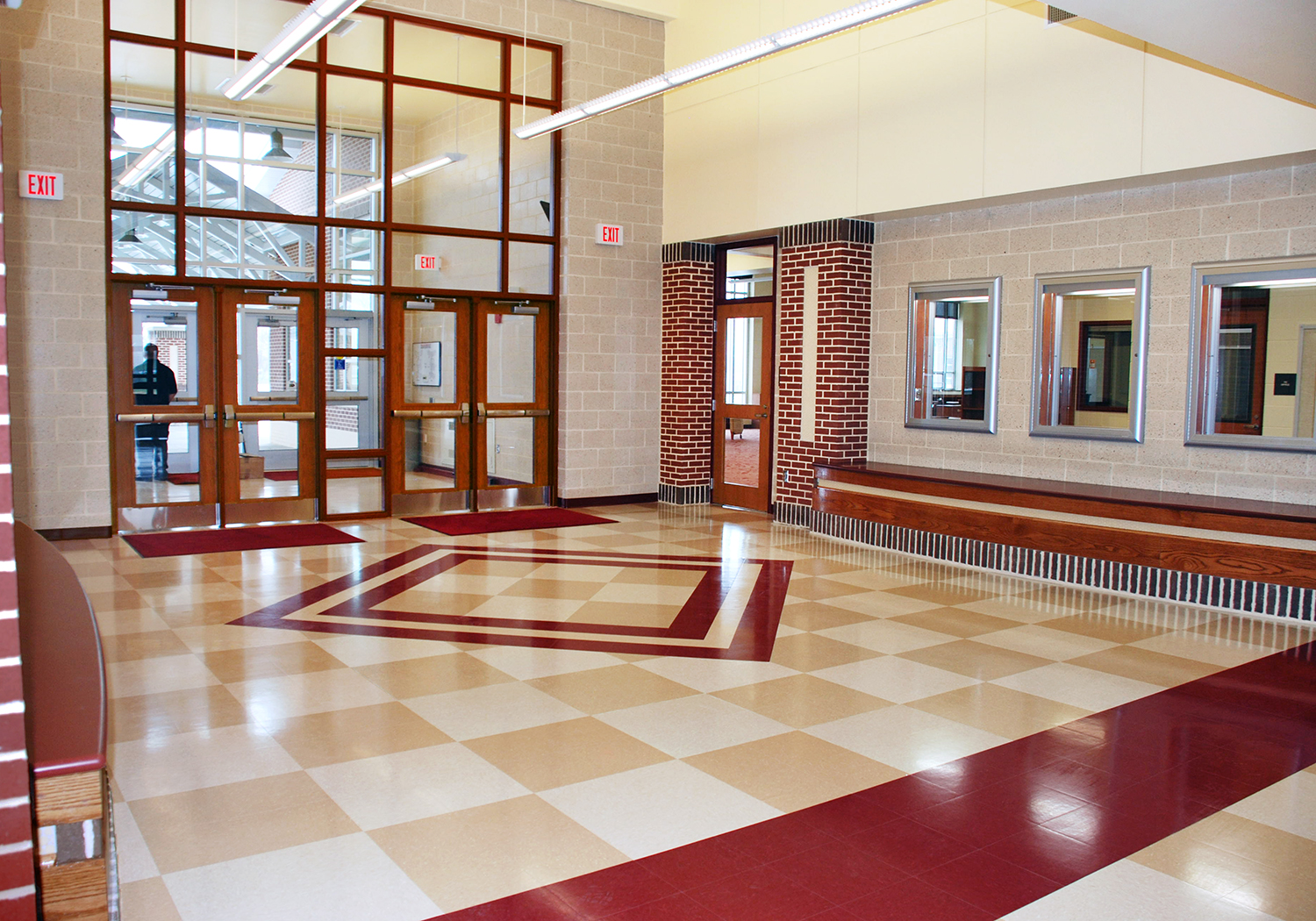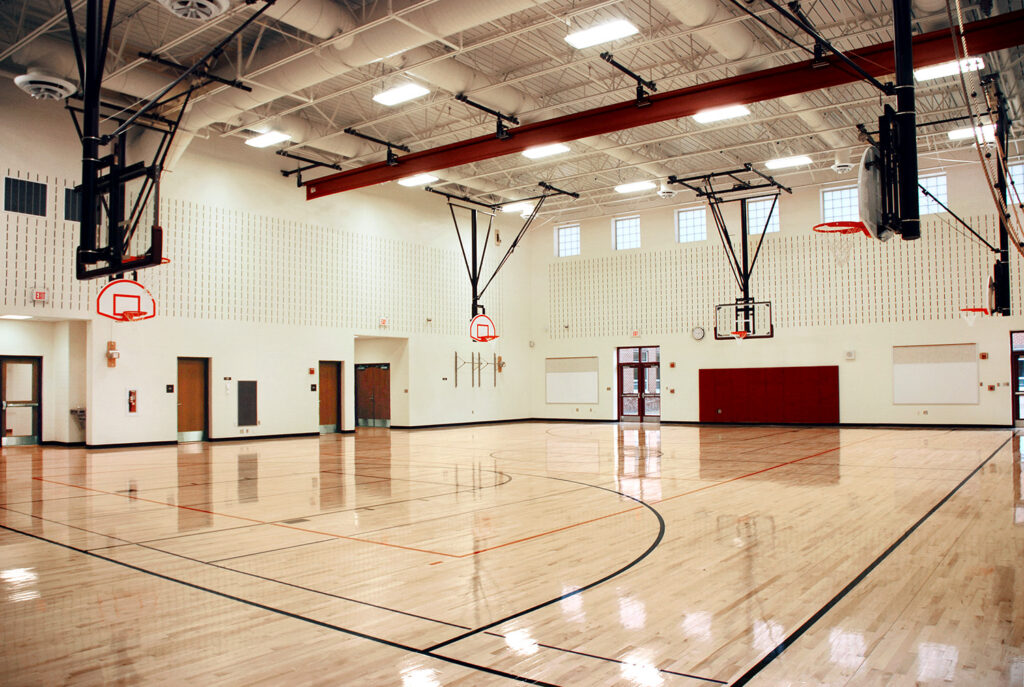Ruth Ann Monroe Primary School

ACCOMMODATING GROWTH
Washington County Public Schools (WCPS) was experiencing and projecting significant enrollment growth in the southeastern portion of Hagerstown. Four of the existing elementary schools in the South High feeder district were over capacity.
In order to accommodate this dramatic enrollment growth, WCPS developed a plan to create a 2-school elementary complex at the existing Eastern Elementary School. The new Ruth Ann Monroe Primary School, serving 695 Pre-K to 2nd grade students, was constructed adjacent to the Eastern Elementary School that was converted to a 3–5 Intermediate School. Boundary adjustments helped relieve the overcrowded condition at all four existing elementary schools in this feeder district.
GROUPING BY GRADE
The new Primary School educational specification called for developing 3 separate grade-level houses to serve the K–2 population. Each house consists of 9 general classrooms, one special education classroom, and support space for teacher planning, itinerant offices, enrichment, and storage. Two Pre-K classrooms were also included with the kindergarten house. The grade-level houses were developed to promote a team teaching approach as well as reducing the scale of this large primary school.




FEATURES
The grade-level houses were organized around a central core of administrative and program support spaces that were designed for community use in the evenings and weekends.
The central location of these spaces reduced the travel distance and student congestion when moving from each house to the main support spaces (media center, gym, cafeteria, music, and art spaces). These spaces are also easily isolated with security doors from the three academic houses when used by the community.