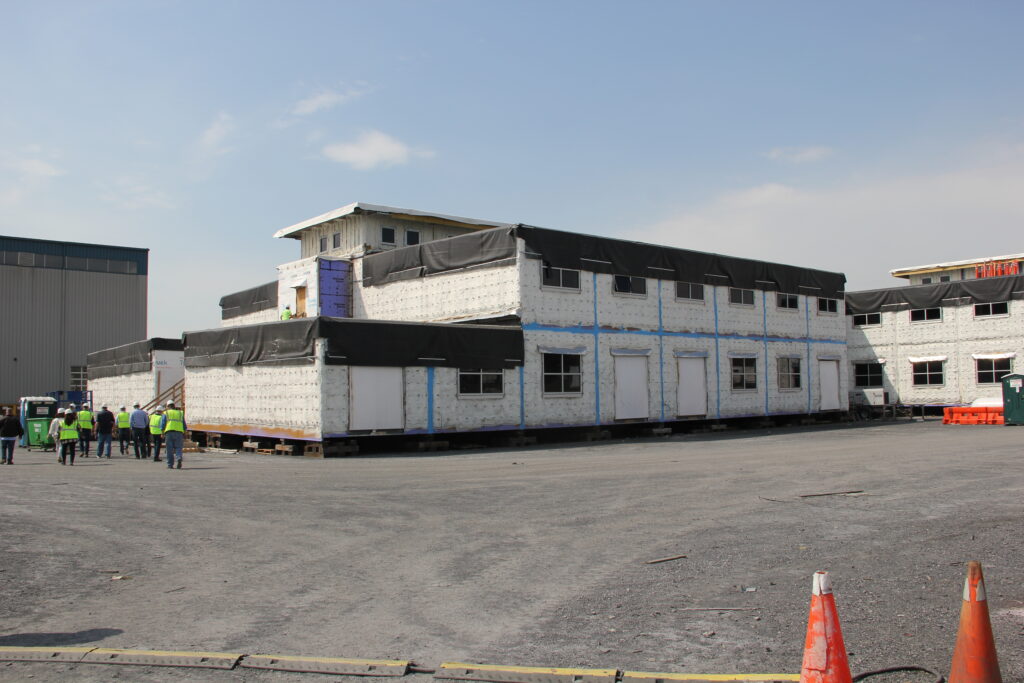Cherokee Lane Elementary School – LEED Silver
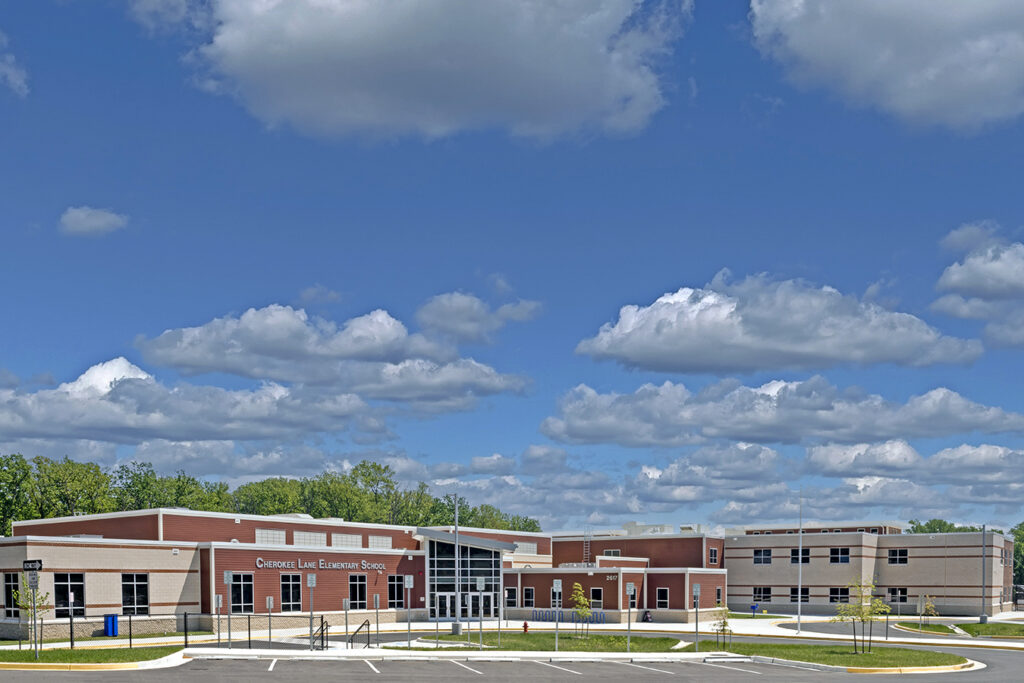
IMPROVING THE WHOLE CAMPUS
The new Cherokee Lane Elementary School replaces the original school built in 1962, which was approaching the end of its useful life. As part of a long-range plan to address an ever-increasing student population, that site will be repurposed to serve a new high school and CTE hub.
The new elementary school is now adjacent to Buck Lodge Middle School and has an SRC of 846 students. Separate entrances were created off Buck Lodge Road to accommodate parent and bus drop-off and pick-up areas. The vehicular circulation at the middle school was reconfigured to flow better within the site and there is adequate shared parking between the two buildings. A new softball field was created as well as a multipurpose field. Stormwater management systems and a stream restoration project were also created for the new school.
DESIGN TO SUPPORT YOUNG MINDS
The classrooms for each grade are grouped in a house configuration, with supporting spaces and toilet rooms in a central core, to create a sense of neighborhood communities and reduce the overall scale of the school. The younger grades K–2 are located on the first-floor level and the classroom houses for grades 3–5 are located on the second level. Each house can be secured from the main corridor and public spaces.
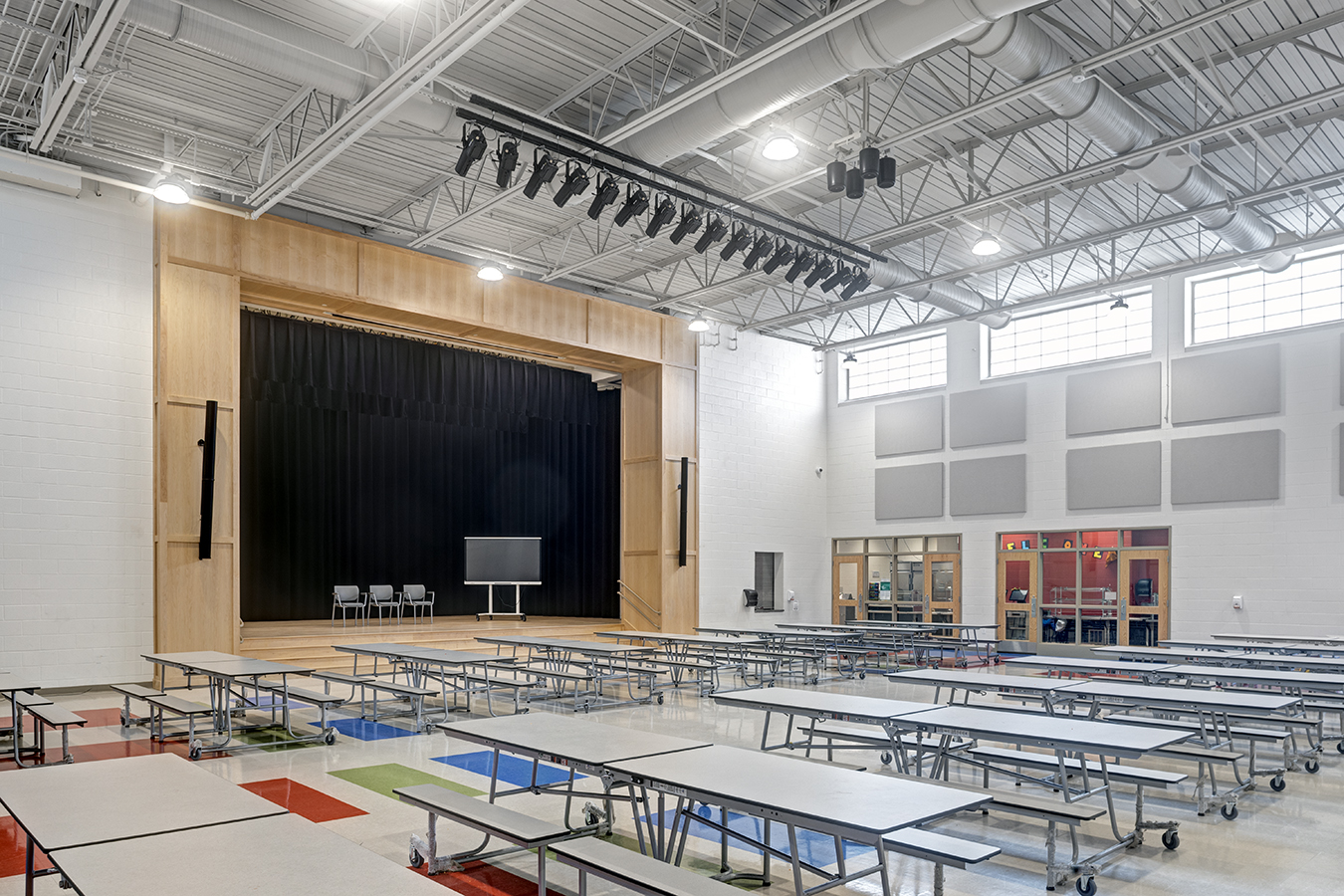
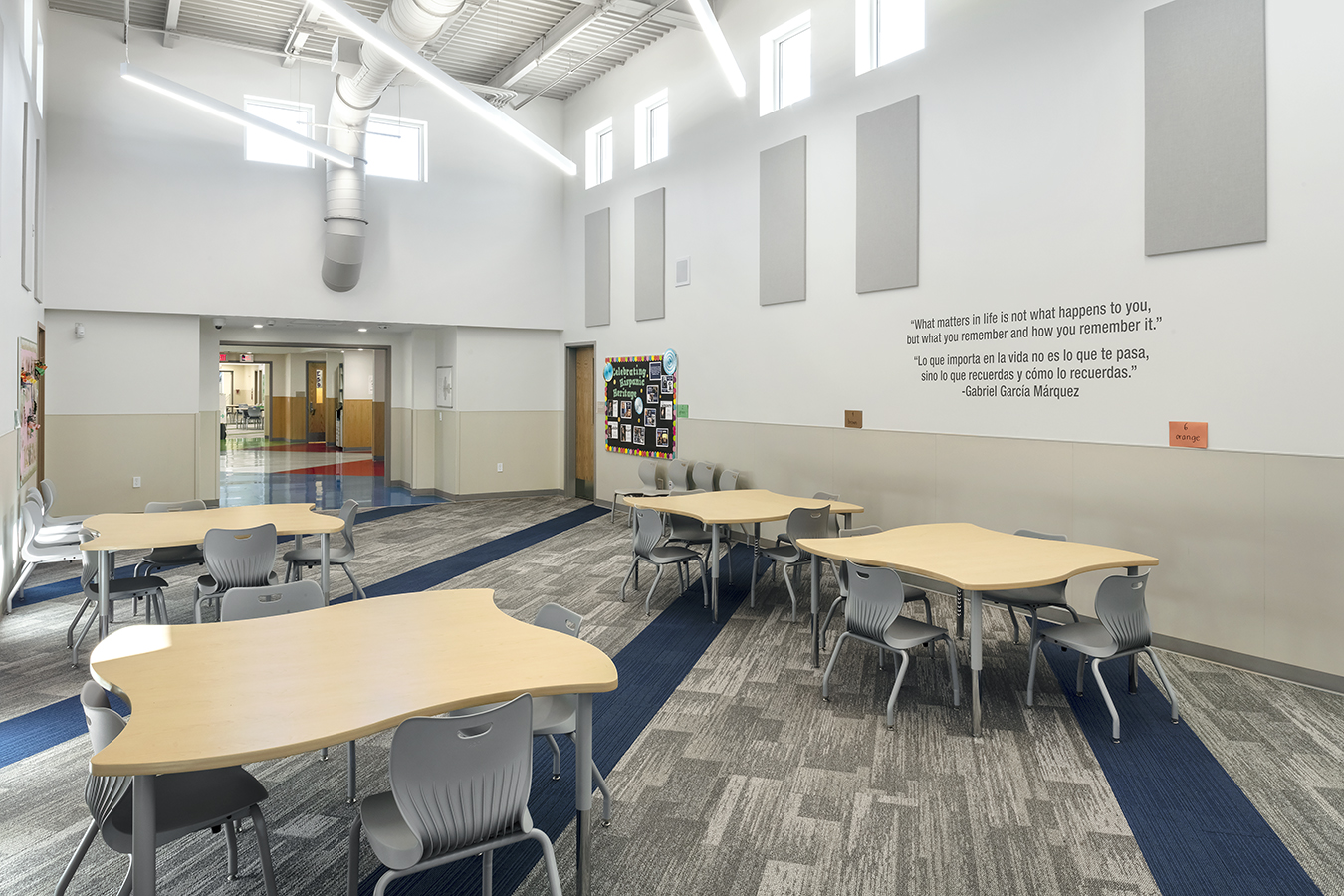
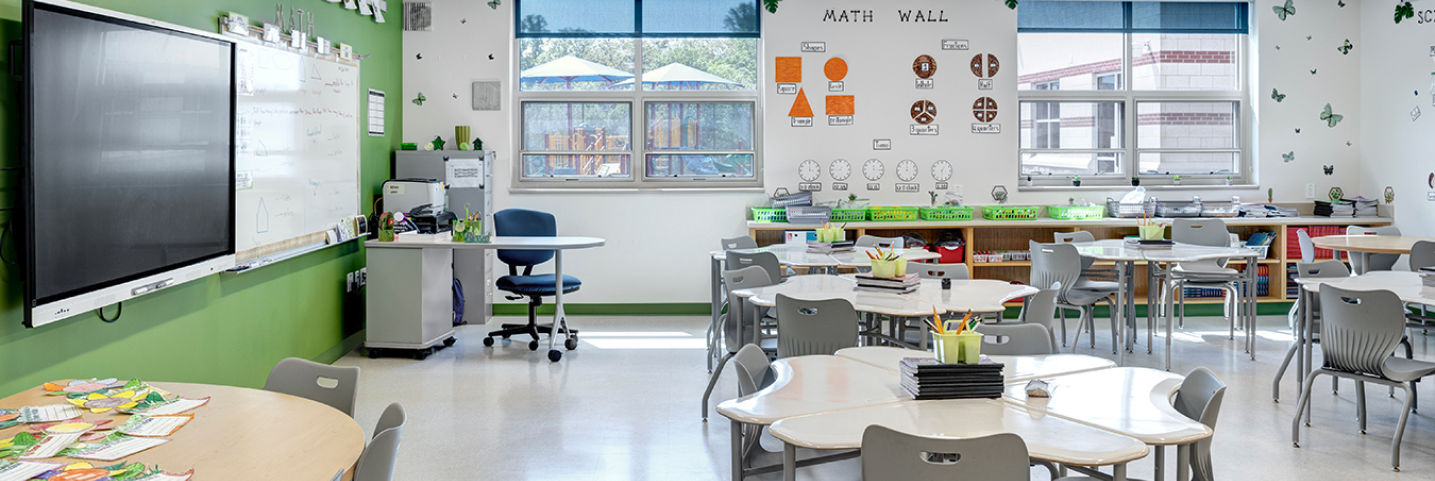
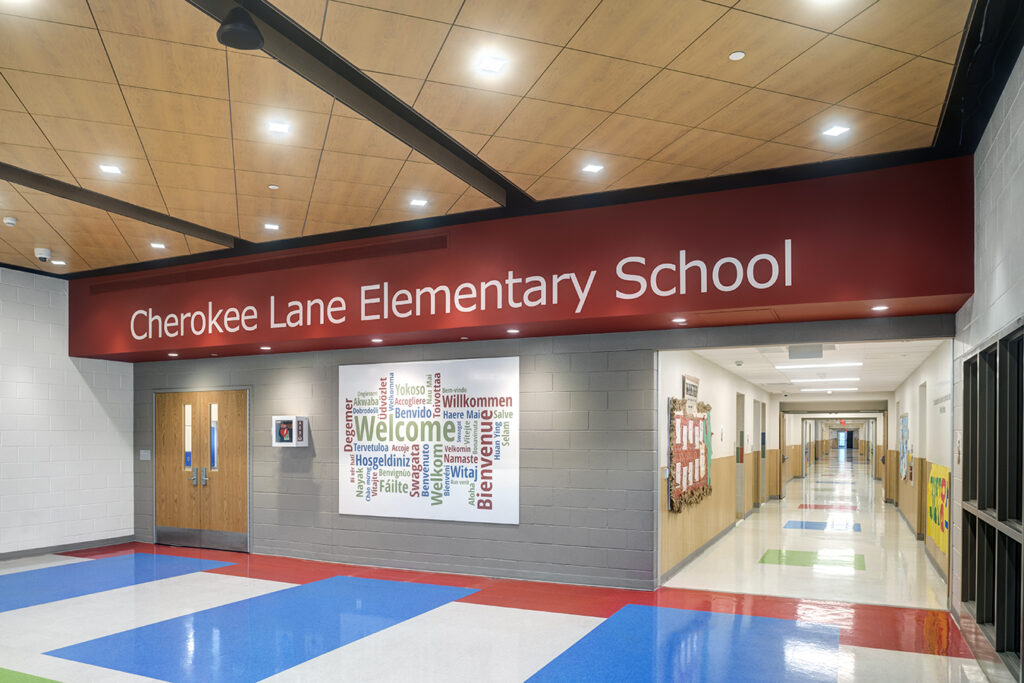
PROJECT FEATURES
The main entrance flows through a secure vestibule into the main lobby providing access to the gym, cafeteria, library, and classroom wing. The gym and cafetorium are centrally located off the main entrance for after-school use.
The music rooms are adjacent to the cafetorium stage for practices and performances. Art rooms and the media center wrap around the perimeter to allow natural light and exterior views.
HYBRID PERMANENT OFF-SITE CONSTRUCTION APPROACH
Construction was a hybrid of on-site construction and permanent off-site construction methodologies. Approximately 67% of the school was built with off-site construction. This methodology reduces the construction schedule as multiple activities can occur simultaneously. While foundations began, everything but the gym, cafeteria and kitchen were constructed off-site utilizing standard construction materials. This off-site work can be more closely controlled by the off-site construction company using hand-selected contractors at their facility. Many of these same contractors completed the installation of the units on-site to ensure compatibility of all materials and systems. This time-lapse video documents the 21-day on-site installation.
Watch this video interview with one of our architects at the Cherokee Lane Elementary School construction site to learn more about the collaboration involved in permanent off-site construction.
