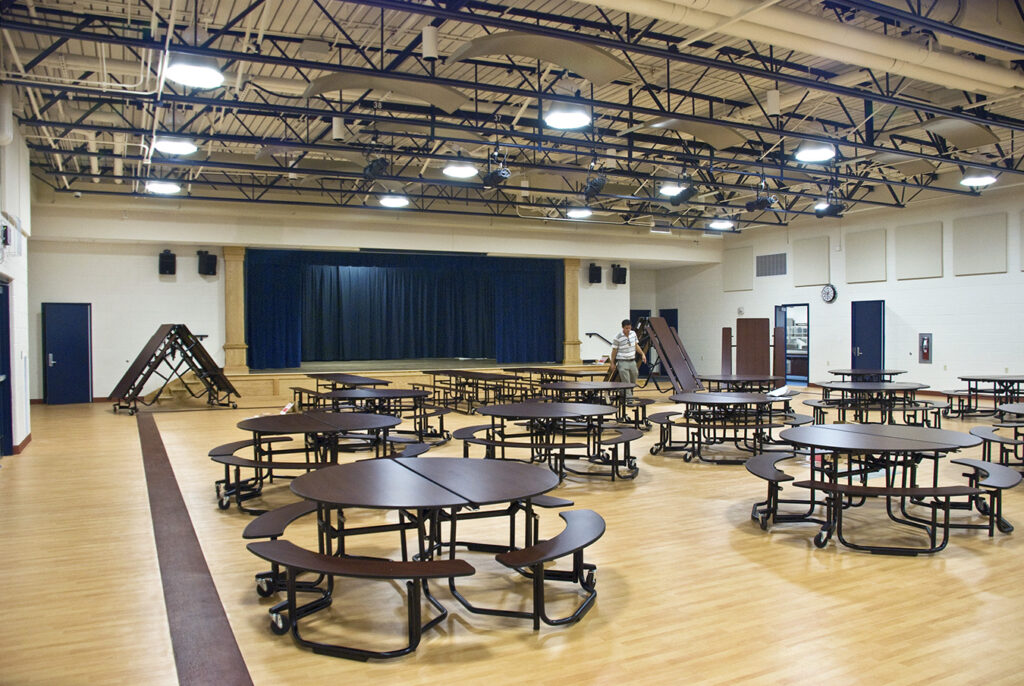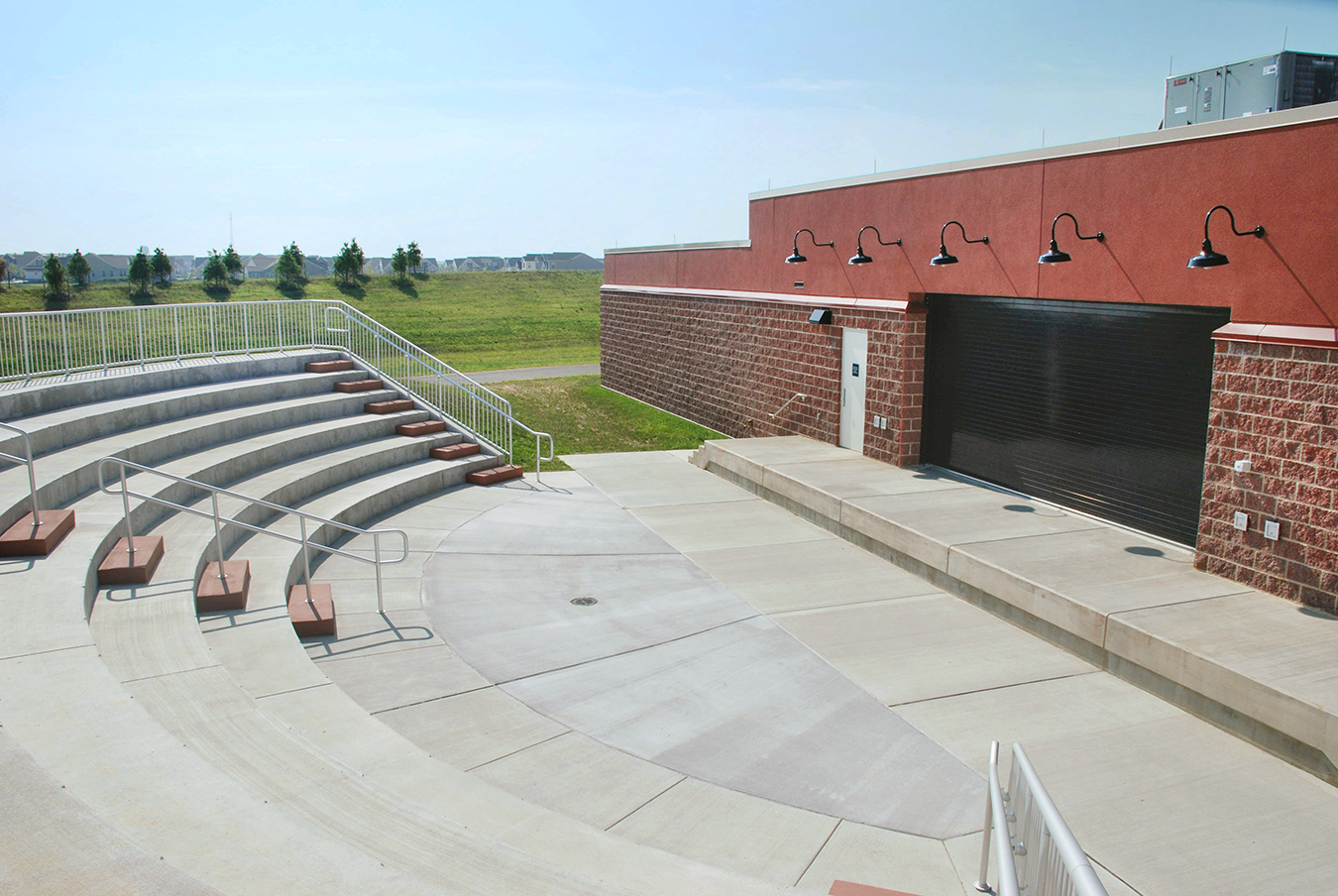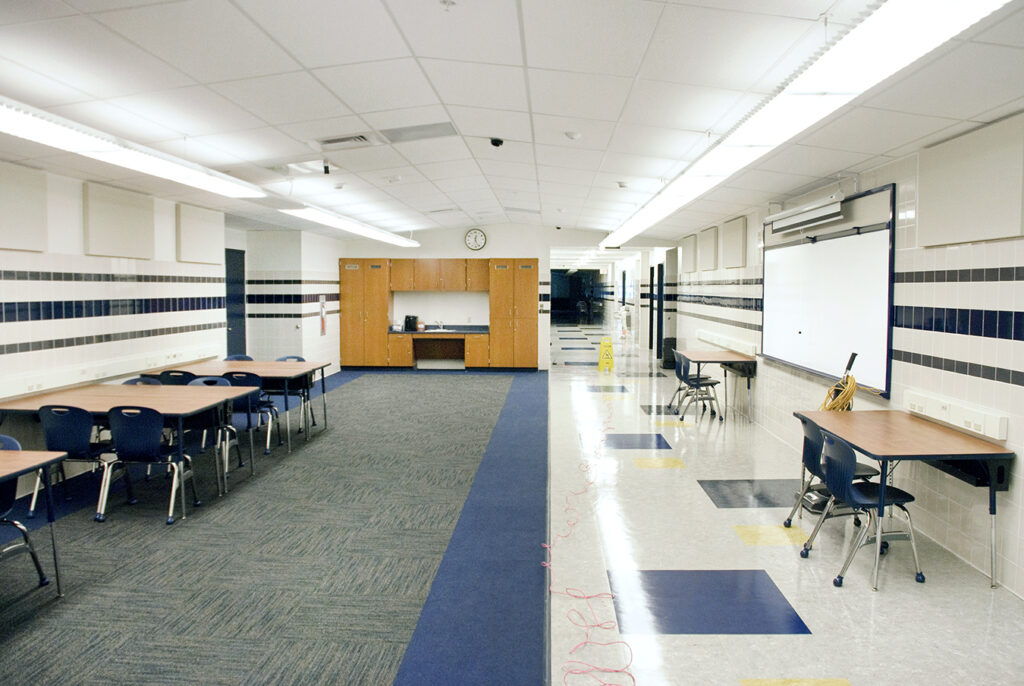Bunker Hill Elementary School

INCREASING ENROLLMENT
In order to accommodate increasing enrollments in the district, Gilbert Architects was hired to design a new two-story elementary school for 820 students. The building is located on the southwest side of Bunker Hill Road adjacent to the new Appoquinimink Environmental Technologies Classroom.
The first floor houses most of the public spaces including the administration, guidance, nurse’s suite, media center, cafetorium, and the technology, art and music classrooms. The first and second grade classrooms are also located on the first level of the new Bunker Hill Elementary School.
SECOND FLOOR
Classrooms for grades 3–5, administrative support spaces, and an office for the assistant principal are located on the second floor.


PICK UP AND DROP OFF
The new elementary school site consists of a fenced playground area and an outdoor theater with a stepped, graded, natural seating area and a concrete stage. Parking is available for 160 cars, including handicap accessible spaces and parking for 29 full-size buses.
Separate drop-off locations for buses and parents are accessible from two new access roads. Sidewalks were designed to provide a safe means of pedestrian circulation throughout the site including a connection sidewalk to the high school stadium.