Downingtown S.T.E.M. Academy
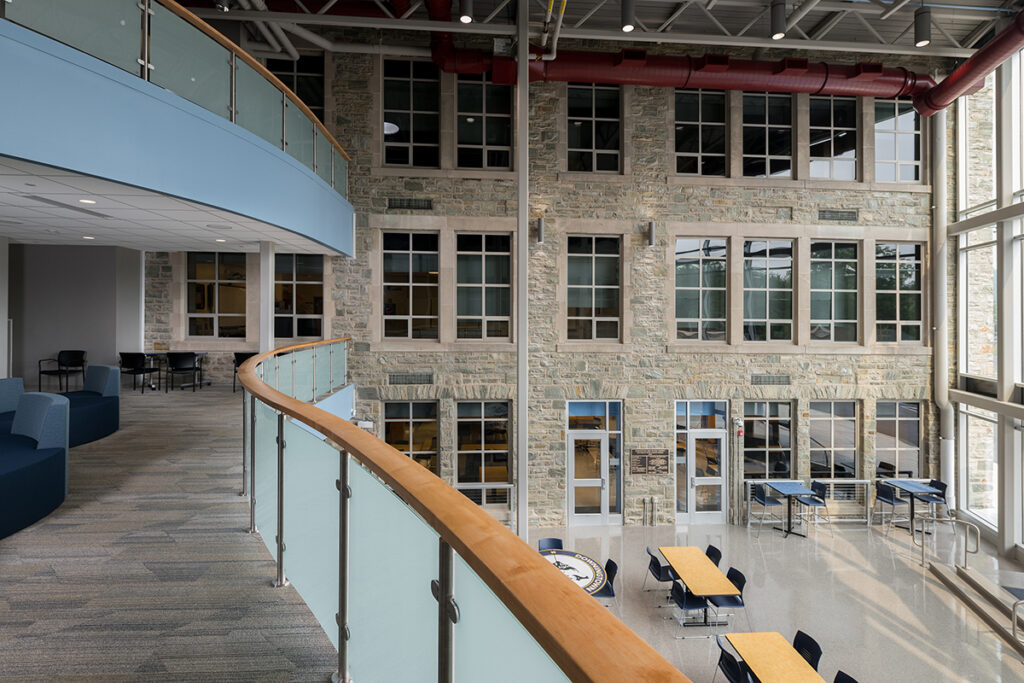
NEW DESIGN TO ENHANCE THE EXISTING SPACE
Additions to the Downingtown S.T.E.M. Academy provide 15 new classroom-labs and add a daylighted infill atrium for flexible uses including group learning. The project’s design is compatible and enhancing to the existing stone building, while its new construction conveys its specialized educational use.
Classroom additions are symmetrical bookends extending from the front of the building at each end, improving the old building’s design formality. The existing neighborhood is used as planning context; the additions extend from the existing façade to match the distance from the street of the neighboring houses, reinforcing neighborhood character and patterns.
BLENDING SEAMLESSLY
The primary addition façade material is matching stone from the existing building’s original quarry. Patterns, proportions, building height, and conventional windows match the original building, while the addition on the left of the existing façade conceals an aesthetically incompatible brick addition from the 1970s.
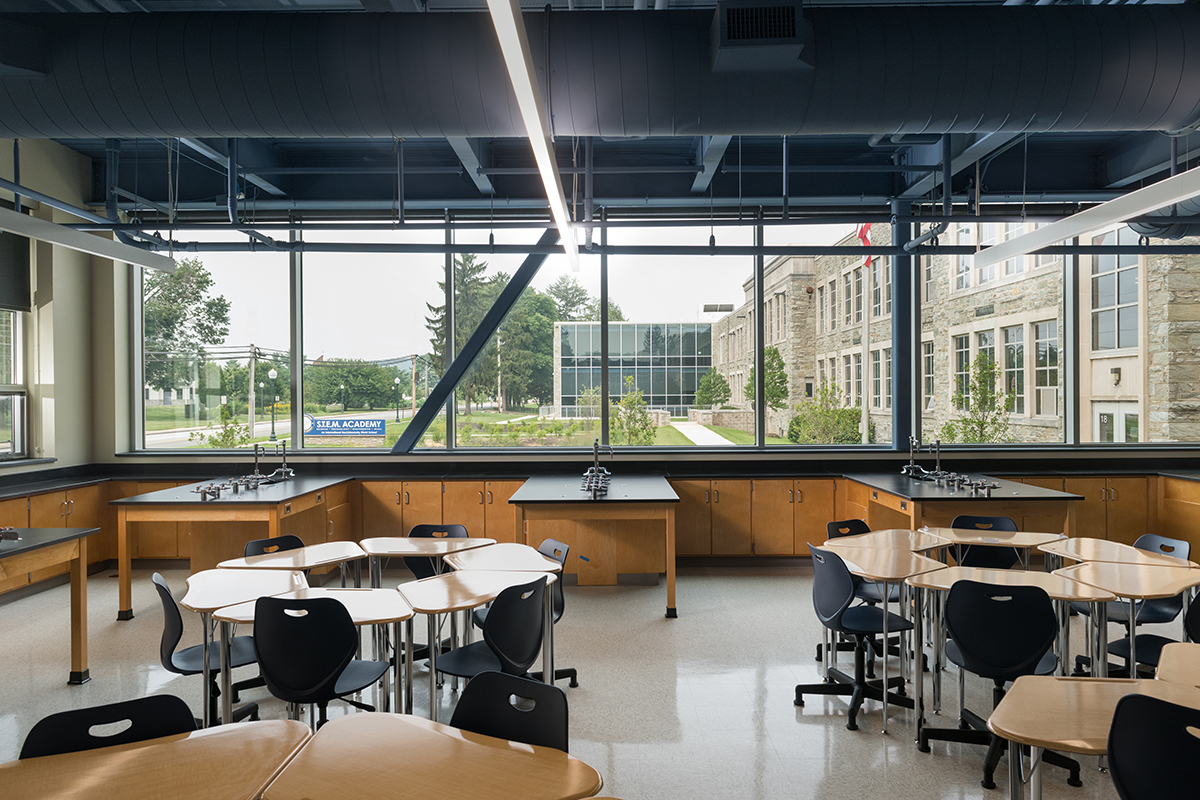
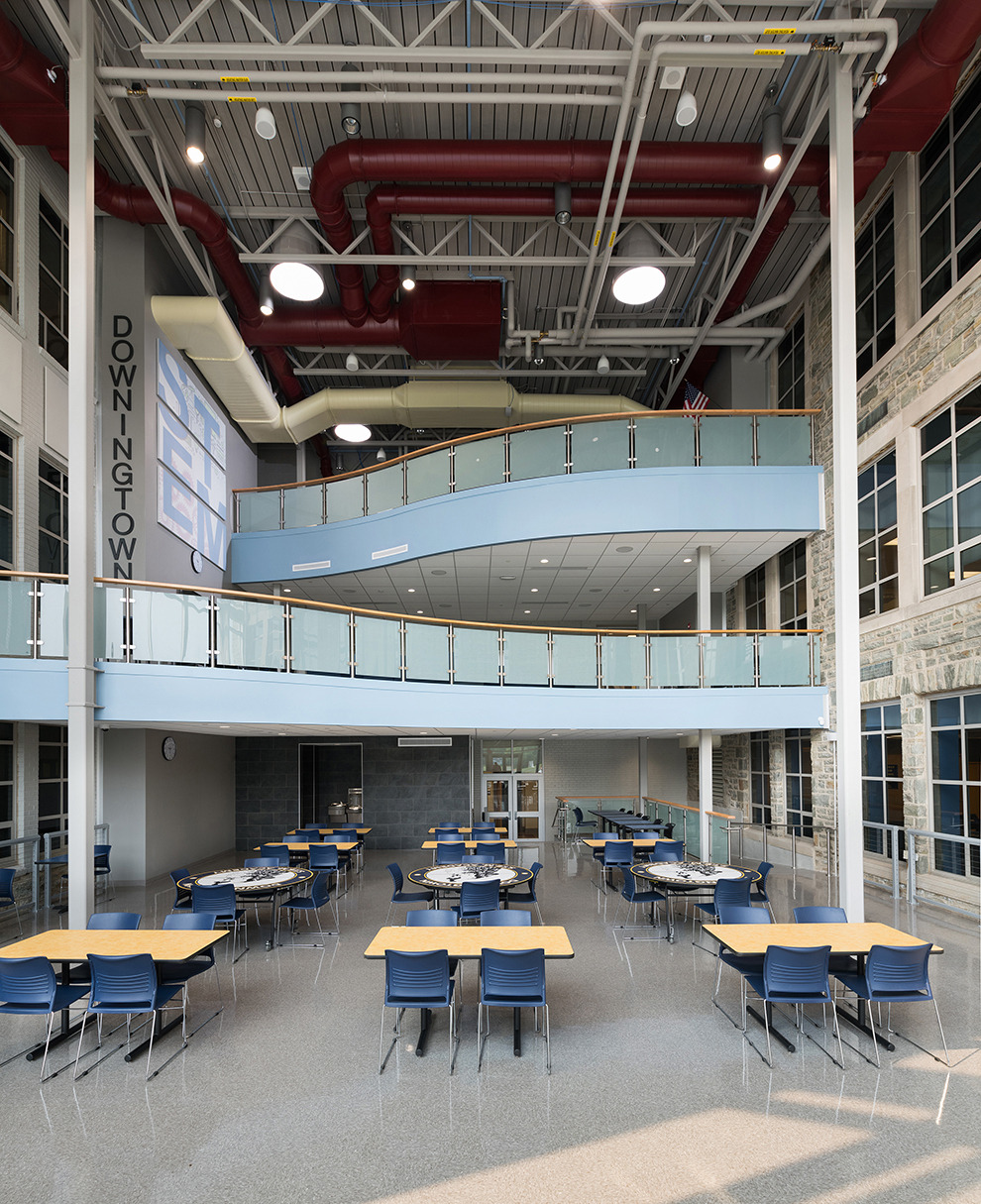
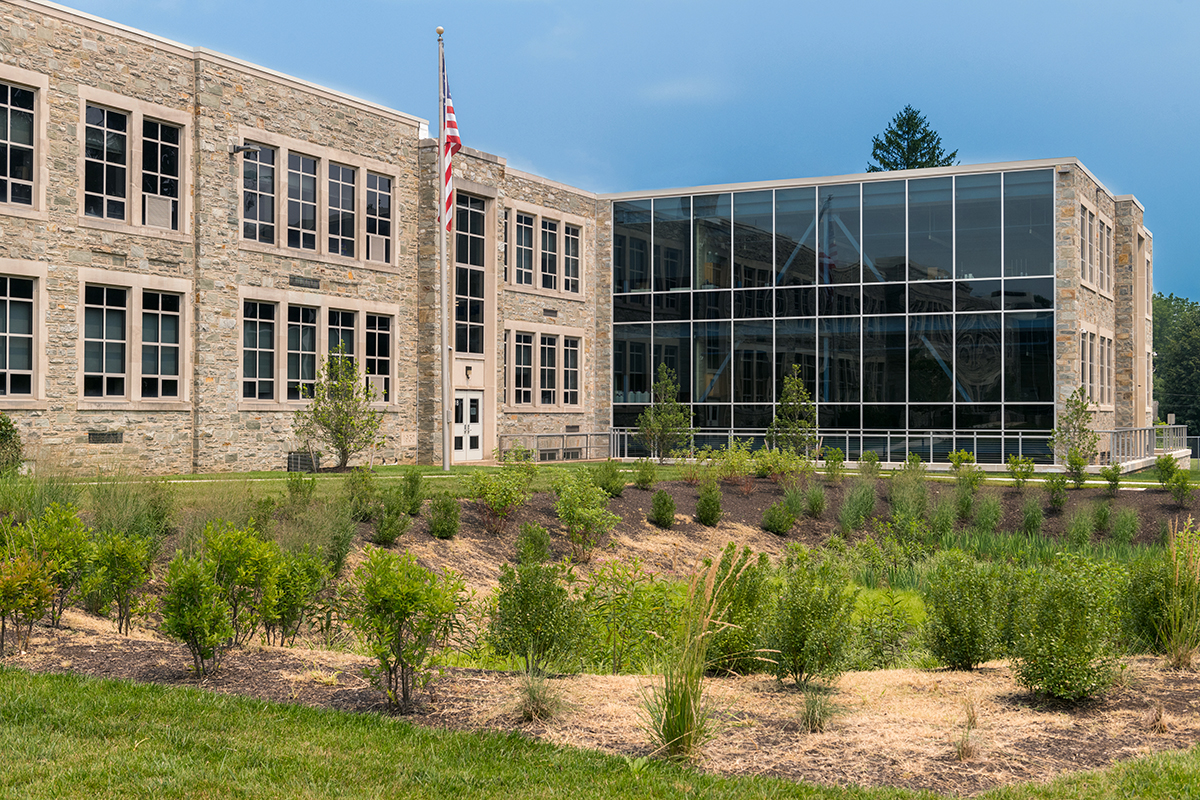
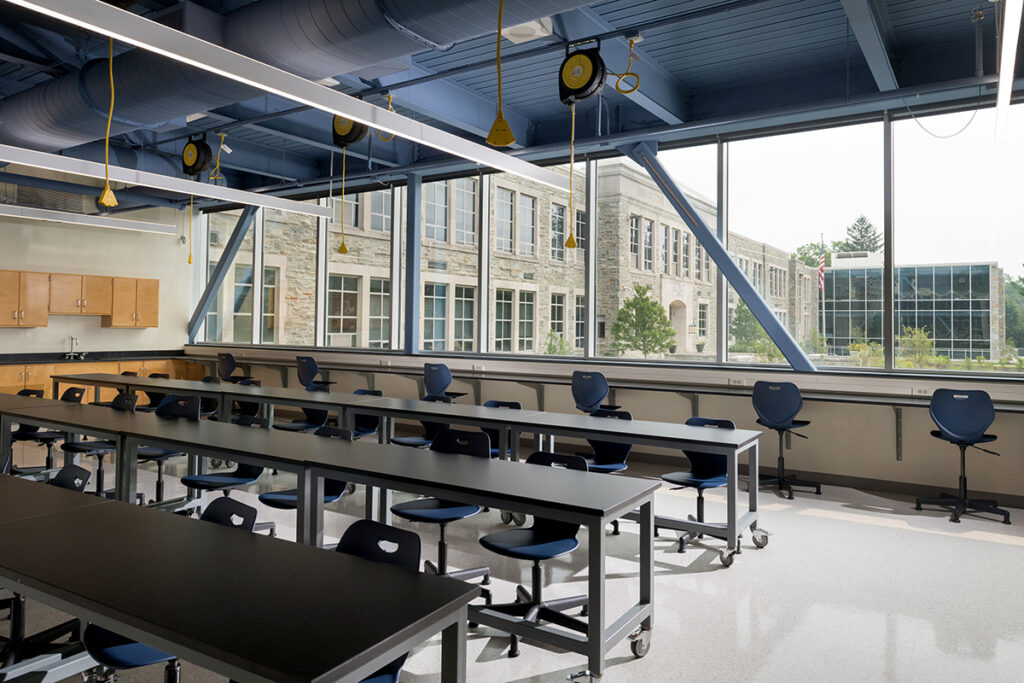
LETTING IN THE LIGHT
An industrial-technical aesthetic, conveying the school’s special S.T.E.M. mission, is also used. Addition façades facing inward, toward the building’s front entrance, are glass that is reflective in daylight. During the day, the school’s original stonework and the neighborhood context are reflected. After dark, classroom lighting conveys to the outside the interior features. The building’s purpose is symbolized with visible structure, building systems, and lab equipment.
The S.T.E.M. Academy project also considers environmental and economic concerns with energy efficiency, building reuse, and the continued utilization of a walkable previously developed site for the addition construction.