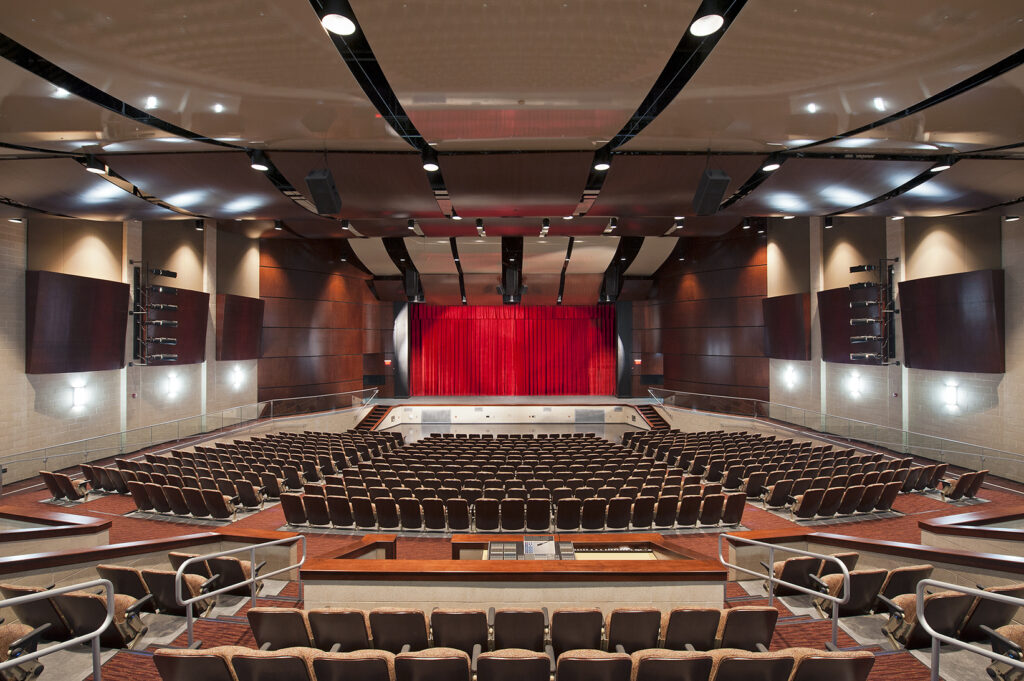Upper Dublin High School – LEED Gold
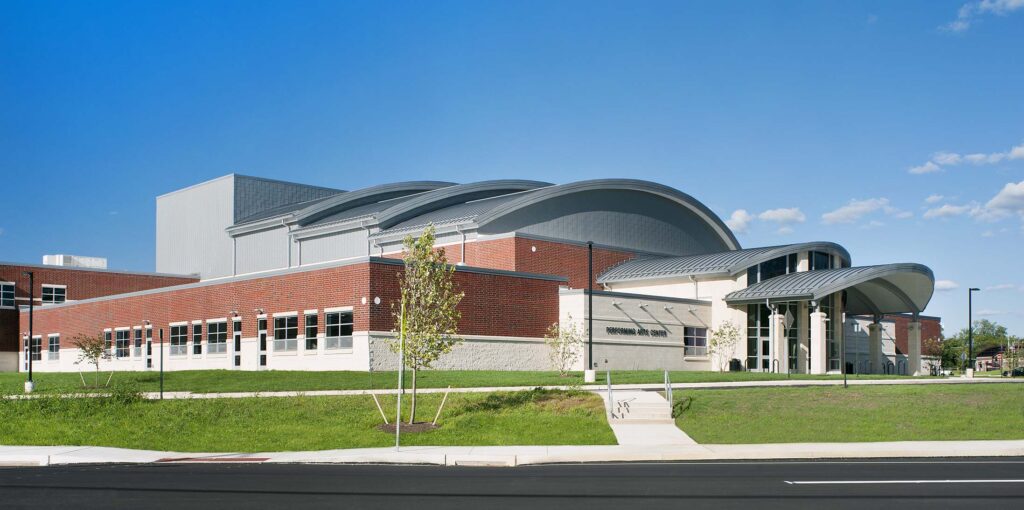
WORKING ON AN OPERATIONAL CAMPUS
Finding the best location for the construction of a new 1,600-student 9–12 high school to replace the existing school was determined to be in its current location, which required careful planning to minimize disruption.
To create an educational zone separate from the construction zone, existing modular classrooms were relocated on-site, supplemented by a new 2-story structure of modular classrooms for a total of 40 temporary classrooms.
THE FIRST PHASE
The first half of the existing building that was demolished housed general classrooms, an auxiliary gym, and the pool. This made way for the construction of a new athletic wing and the general classroom wings. The athletic wing was the first phase of construction to open for student and community use after 1-1/2 years of construction. The new state-of-the-art facility included the main gymnasium with seating for 1,500 spectators; a natatorium with a 10-lane, 35-meter/25-yard swimming pool with a movable bulkhead and diving boards; an auxiliary gymnasium; weight training/fitness room; wrestling room; trainer room; team rooms and locker rooms.
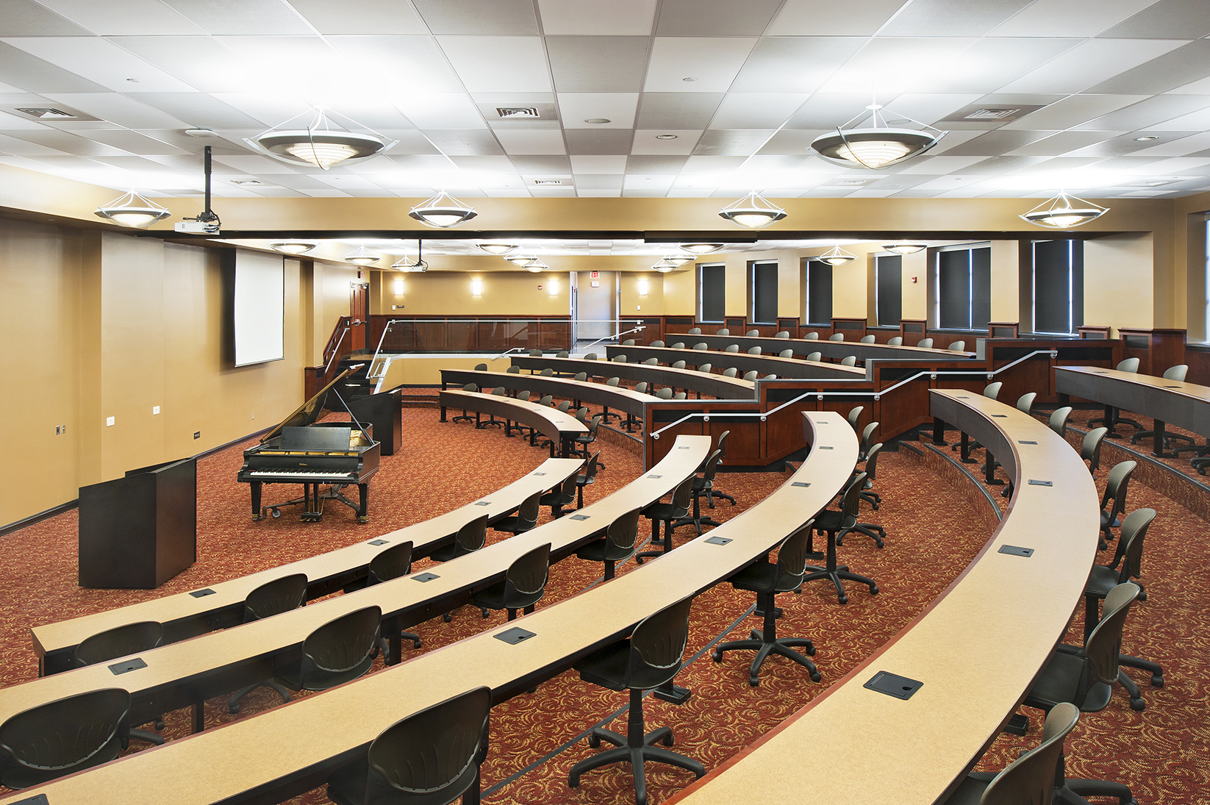
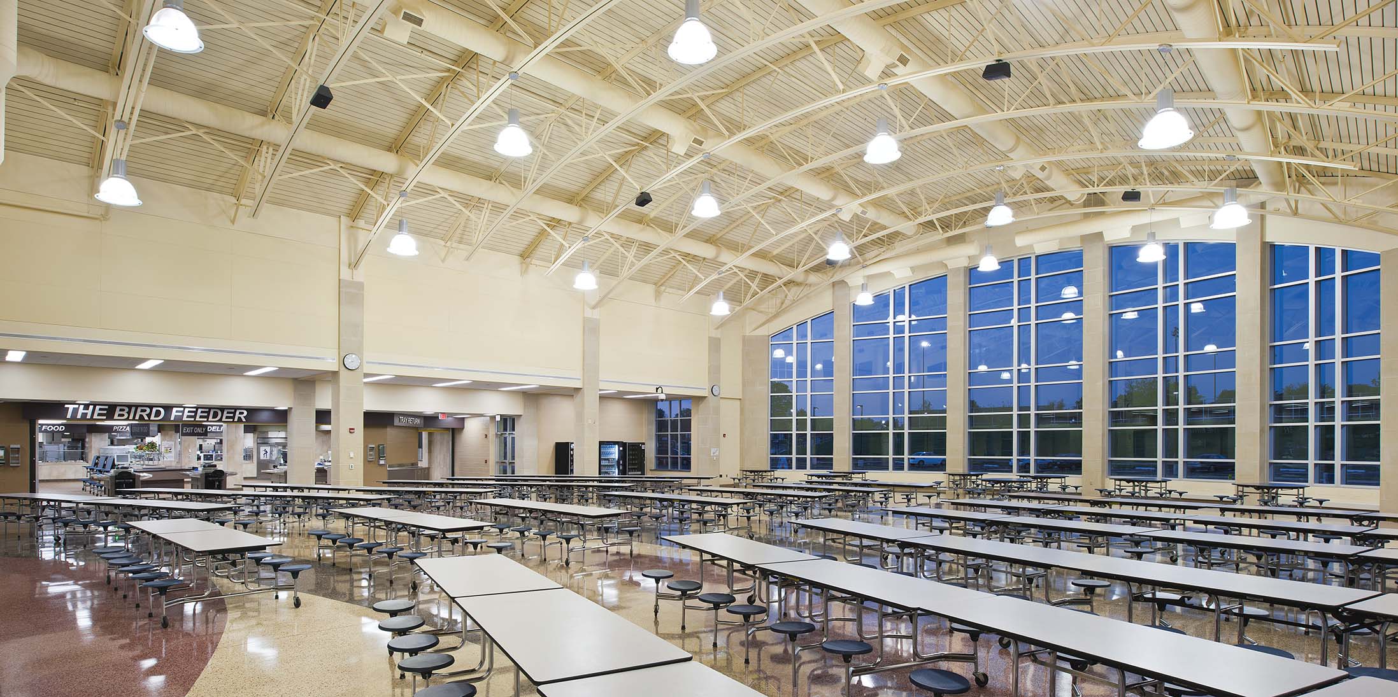
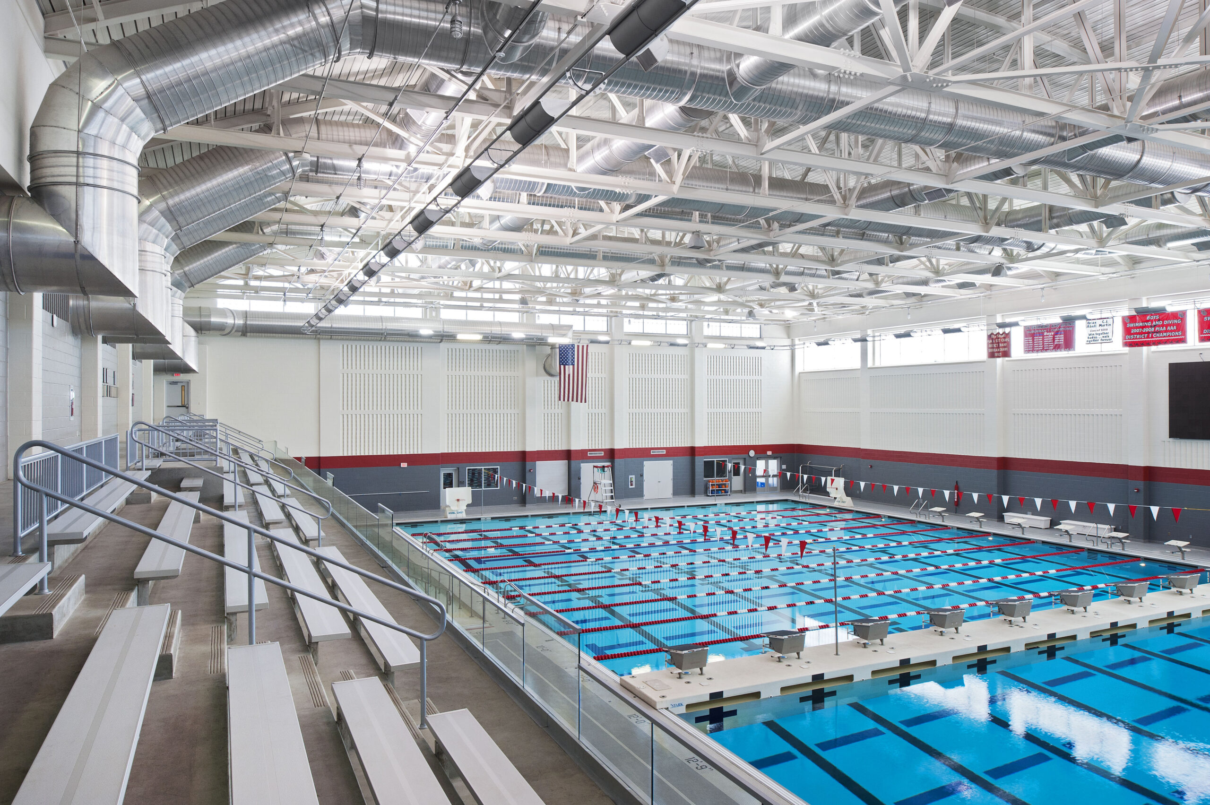
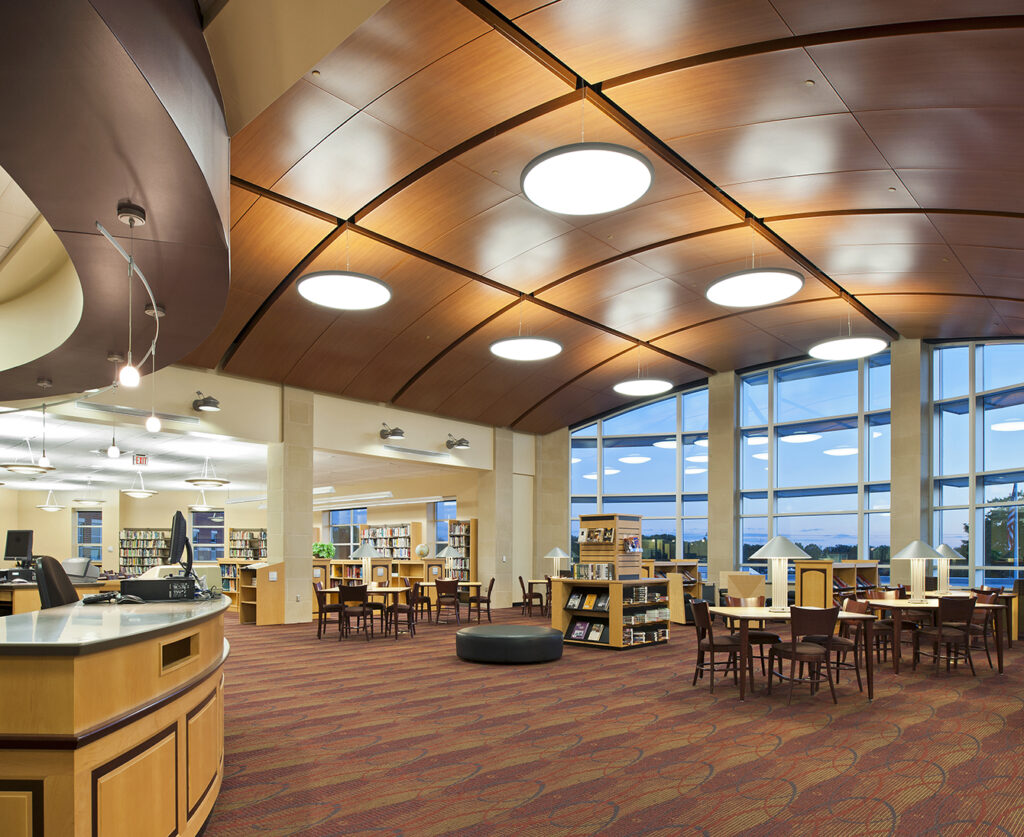
THE SECOND PHASE
One year later, the second phase of construction opened 87 classrooms, including science rooms; the new main entrance, administrative offices and guidance suite; media center; technology forum room for large group instruction and video conferencing; and the cafeteria with kitchen and serving areas.
Once the students were relocated to the new construction, the remaining second half of the existing building was demolished.
PERFORMING ARTS + SITE DESIGN
The performing arts wing opened a year and a half later featuring an 800-seat auditorium; a black box theater, set and scene shop; band, orchestra and chorus classrooms; two-dimensional art classrooms; music theory lab; photography lab and dark room; and a digital media lab and broadcasting studio.
The main entrance to the school is linked by a civic plaza and has limited visitor parking to allow for more green space. The majority of the parking is located in the back of the building to support staff and student parking, as well as parking for the adjacent athletic fields. Bus drop-off is located in back of the building adjacent to the cafeteria and parent drop-off is provided at either the athletic or performing arts sides of the building.
