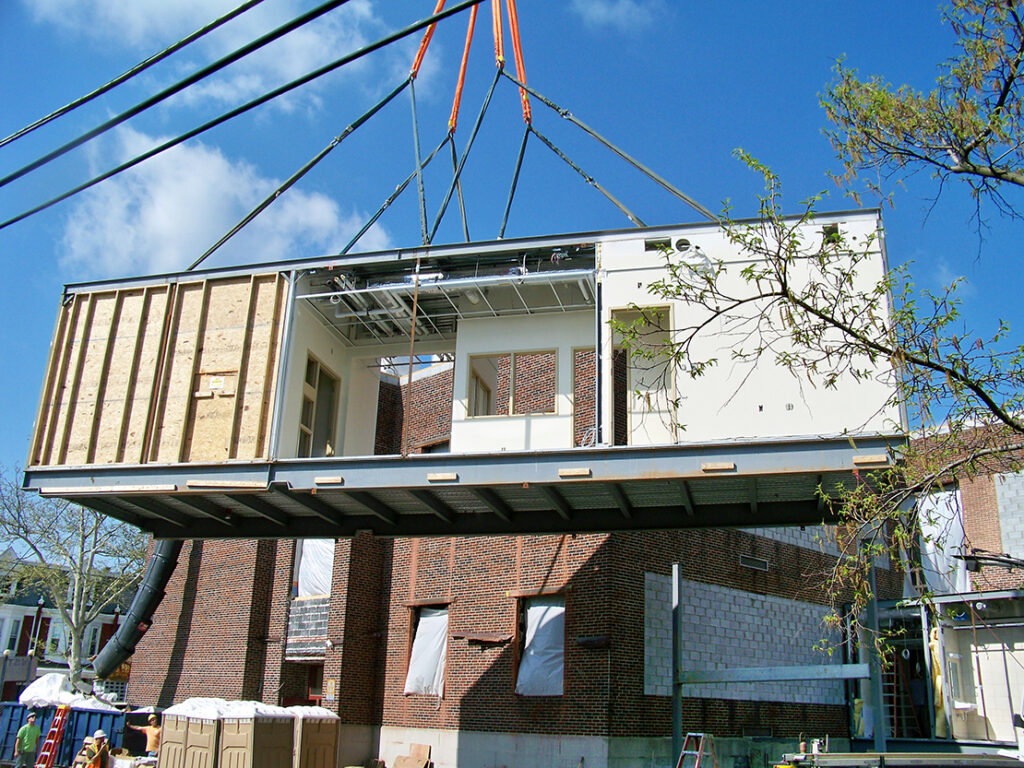Millmont Elementary & 6th Grade Magnet School
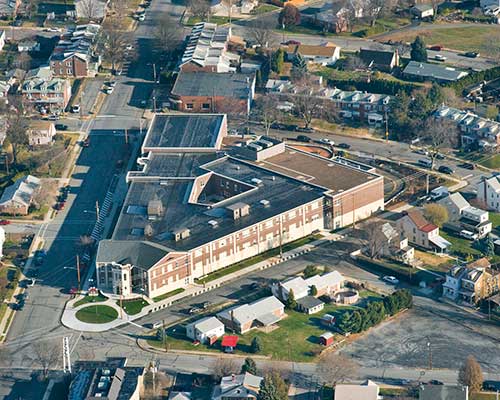
MODERN FUNCTIONALITY; HISTORICAL AESTHETICS
The new Millmont Elementary and 6th Grade Magnet School replaces the original on the same site. The original 1920’s structure housed 175 students and did not meet program and current code requirements, yet the building had been a neighborhood icon for generations. Although the decision was to replace the structure, the historical character of the building was not lost as the new design replicated the signature main entrance of the building.
BIG SOLUTIONS FOR A SMALL SITE
The new school houses a total of 750 students on a triangular, 2-acre site in Reading, Pennsylvania. The confined site and building program offered some unique challenges in designing the school. On-site parking in this residential neighborhood for staff and visitors is provided in an underground parking garage below the building structure. To accommodate stormwater management on such a small site, the cafeteria roof and a portion of the interior courtyard are vegetated roofing systems to help dissipate the water runoff into the storm system.
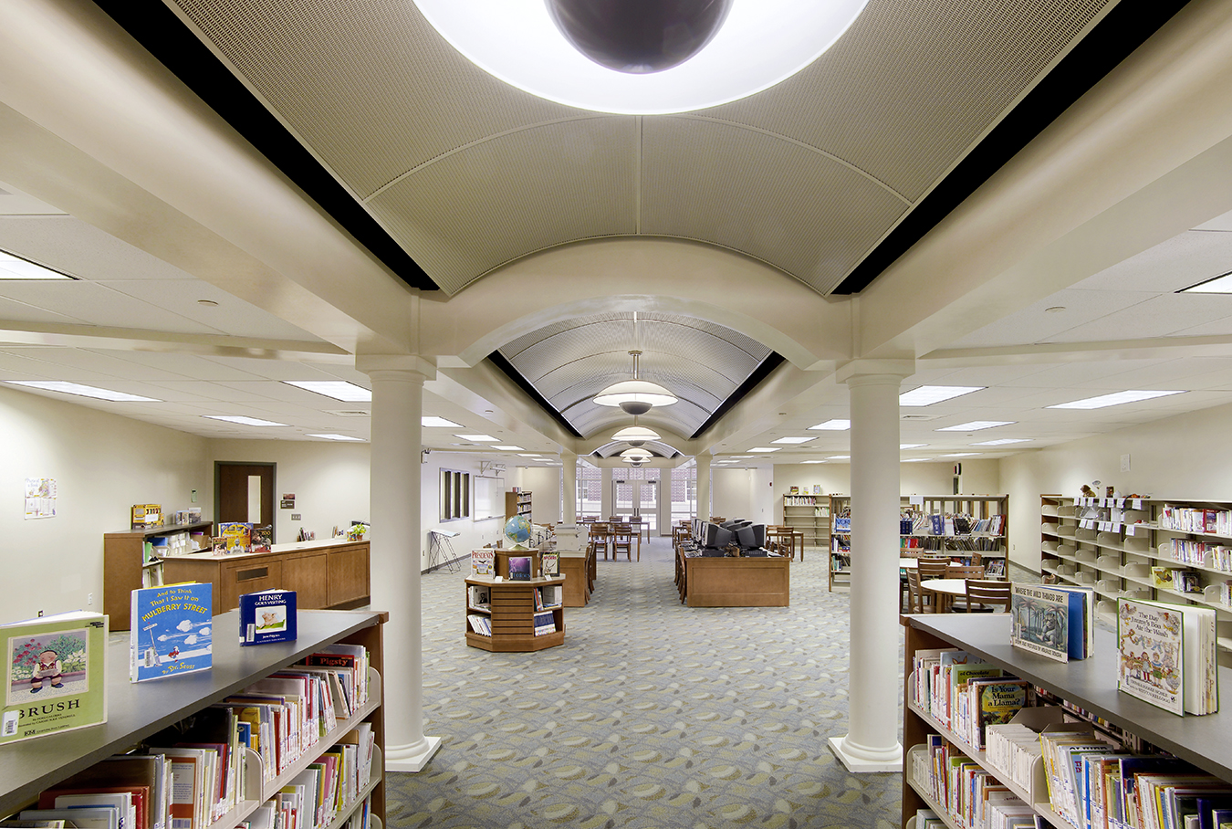
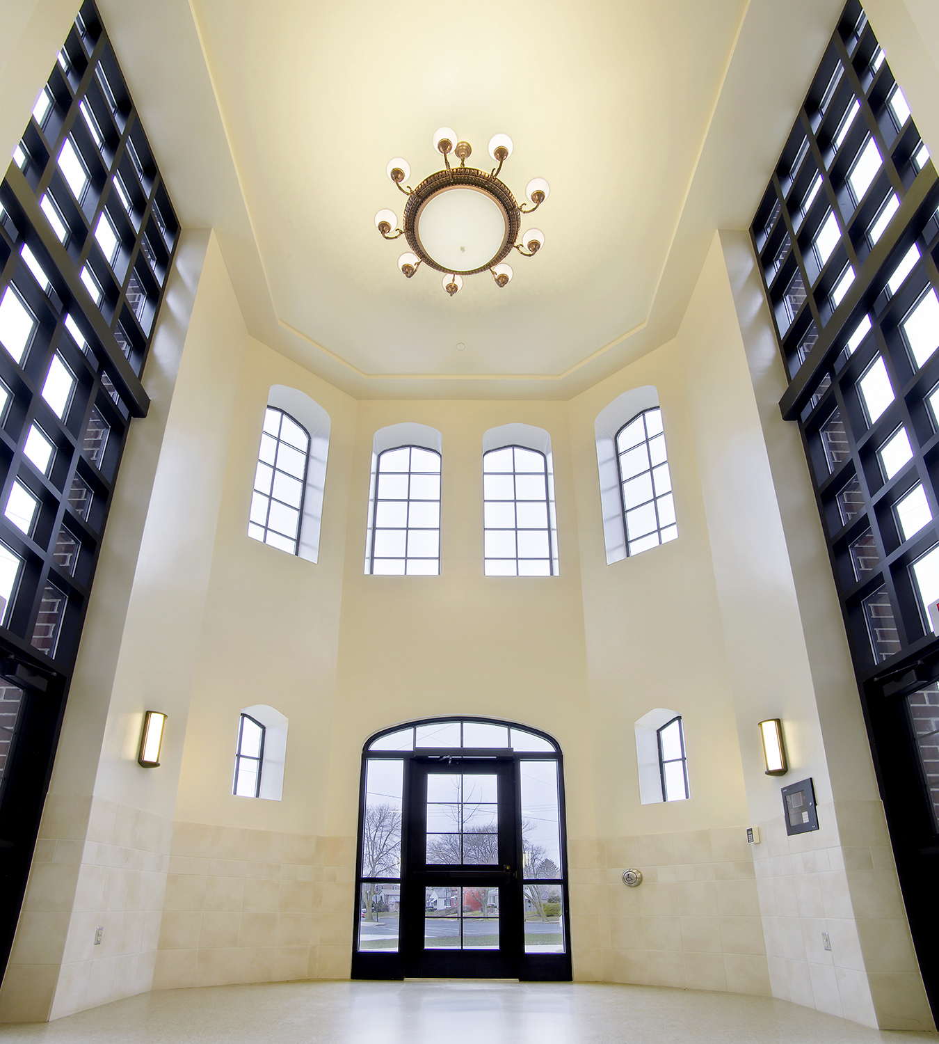
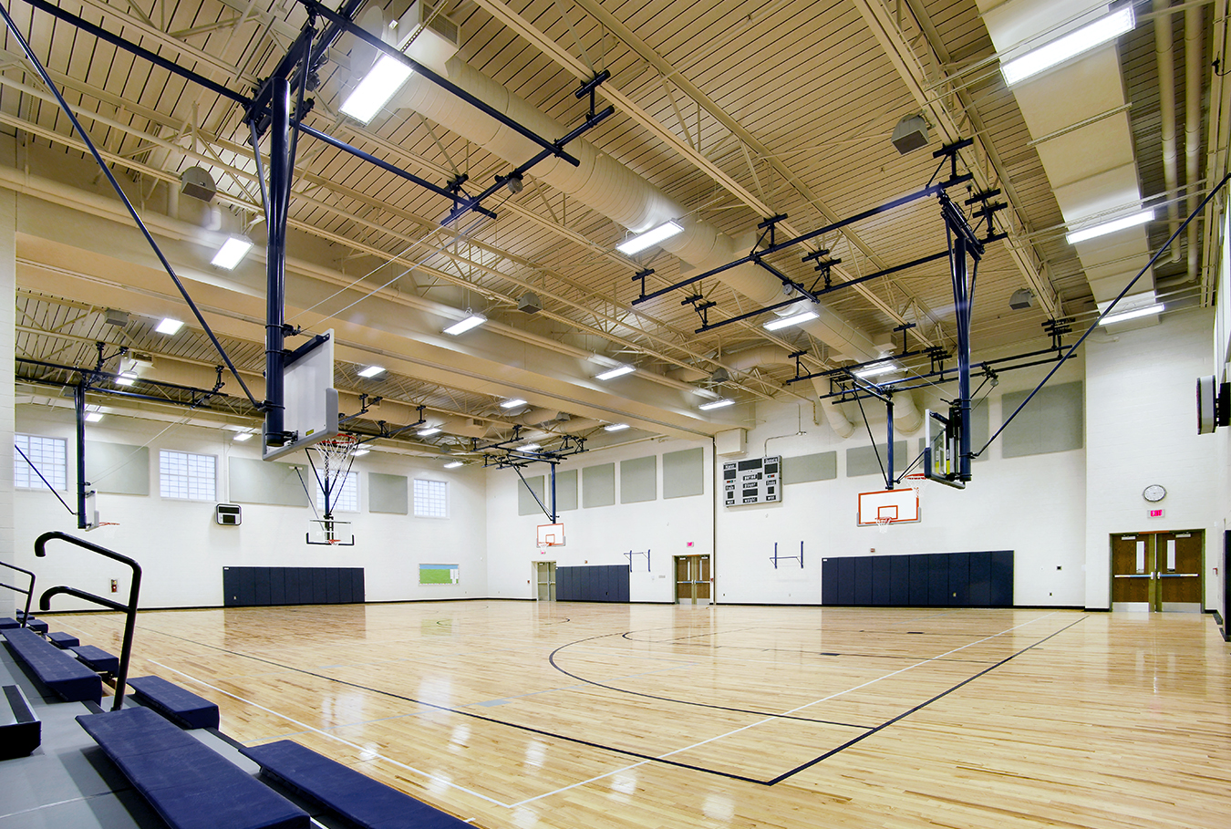
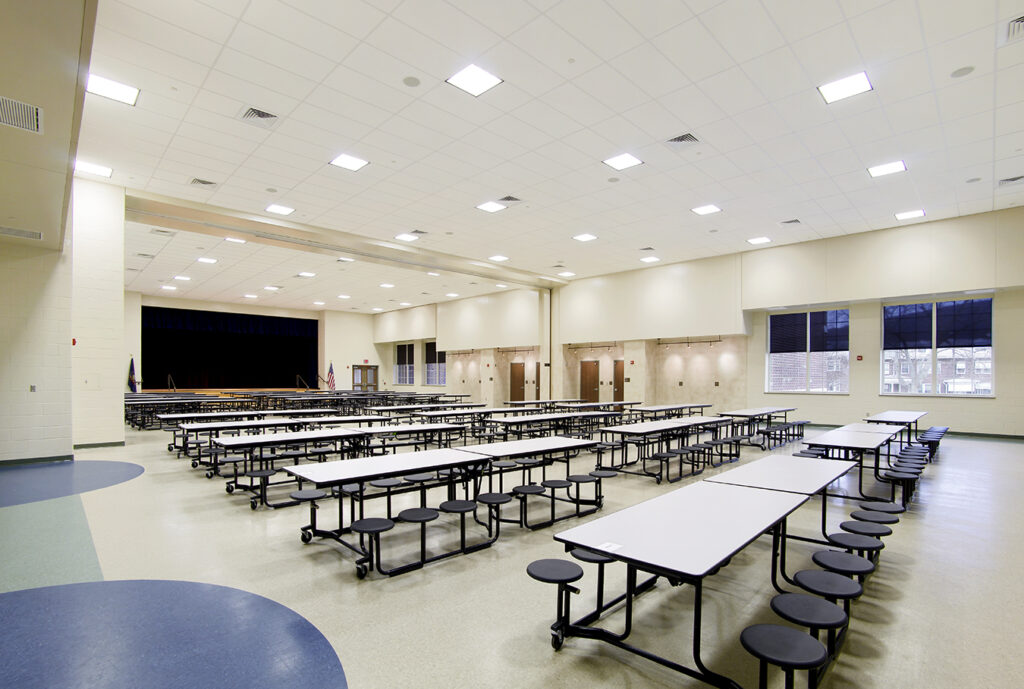
SCHOOL FEATURES
To meet the districtwide program and to provide some construction economies, this school houses both a Pre-K to 5 elementary school program and 6th grade magnet school. This “school-within-a-school” provides a separation of the elementary and 6th grade magnet school by floor level.
The larger assembly spaces, such as the gym and cafetorium (combined cafeteria and auditorium), are shared by both schools yet are divisible by partitions to allow a separation. Each school has its own administrative and guidance area, media center/library, and classrooms. The gymnasium and cafetorium can be used after hours by the community; however, access to the classroom wings is limited for security reasons.
FAST TRACKING WITH PERMANENT OFF-SITE CONSTRUCTION
To minimize the displacement of the students off-site, the project construction period was one school year. To facilitate construction, 67% of the school was designed as permanent off-site construction to allow the preparation of the site and construction of the underground parking garage to occur simultaneously with the off-site construction of the classrooms. Delivered completely finished on the interior with cabinets, mechanical/plumbing and electrical systems, and most finishes, the units were set into place in 9 days.
